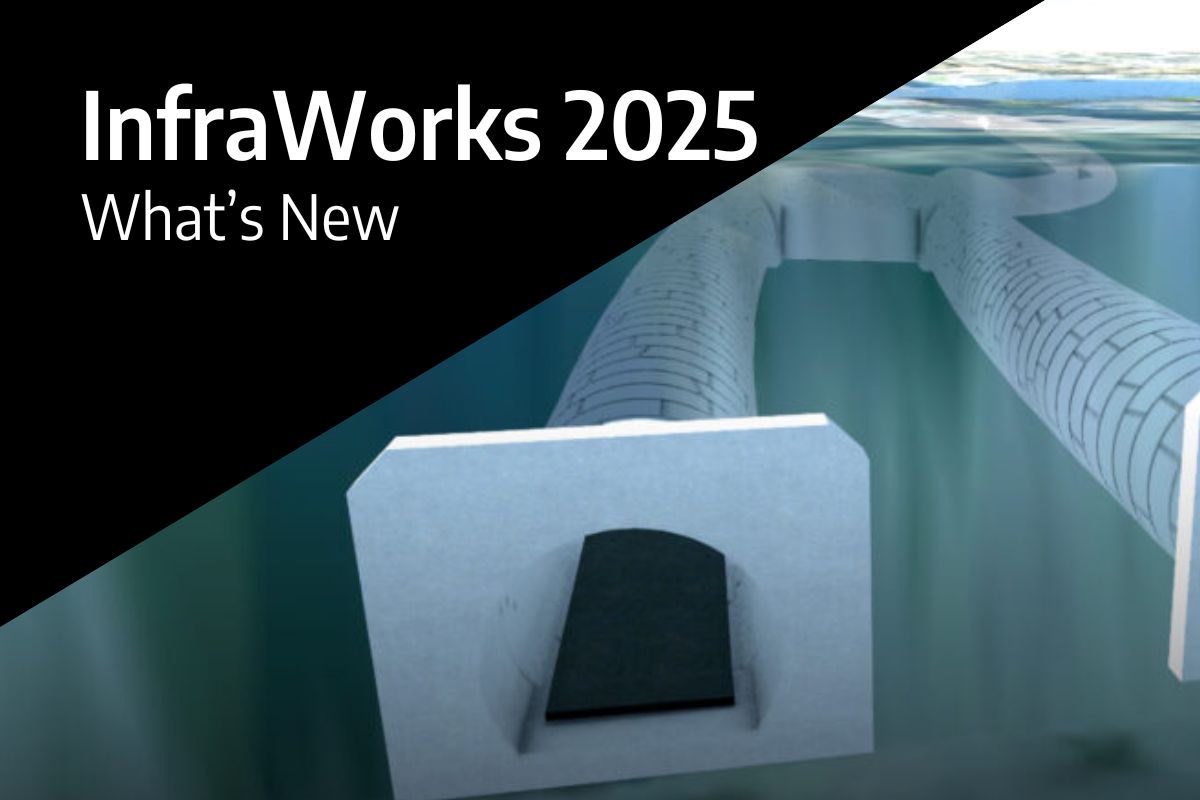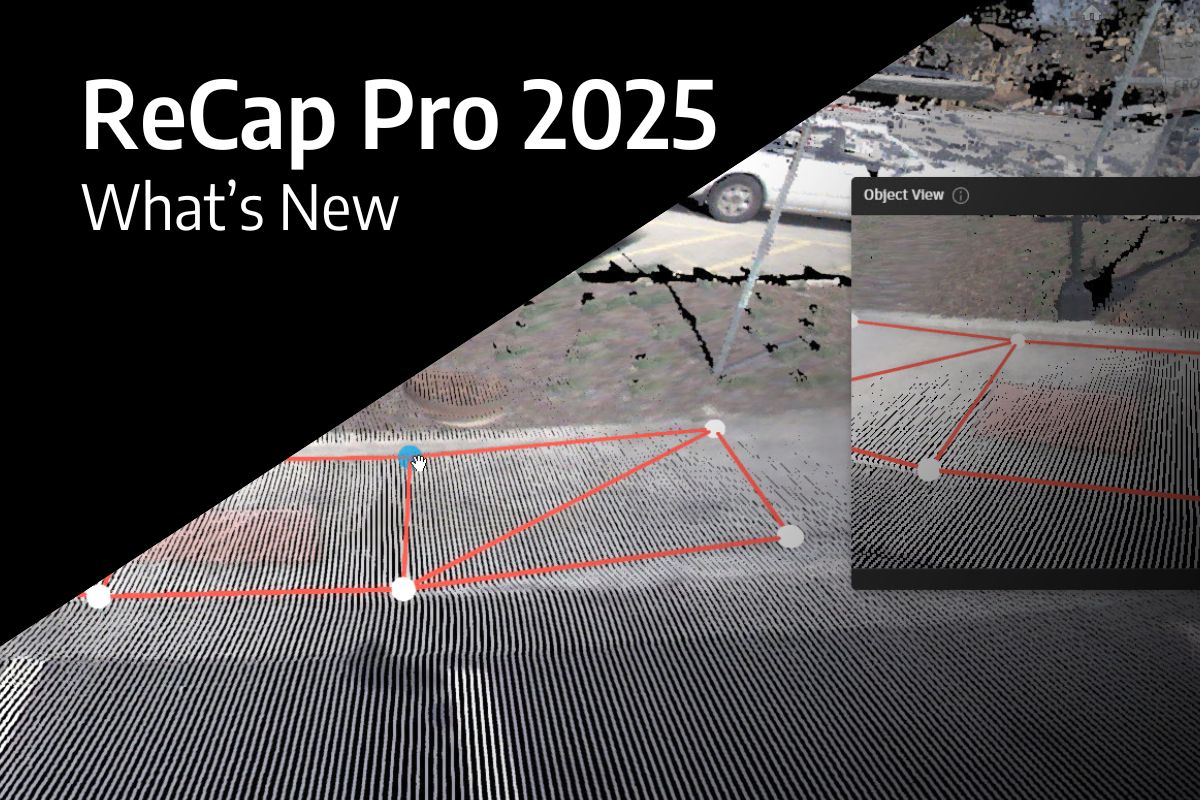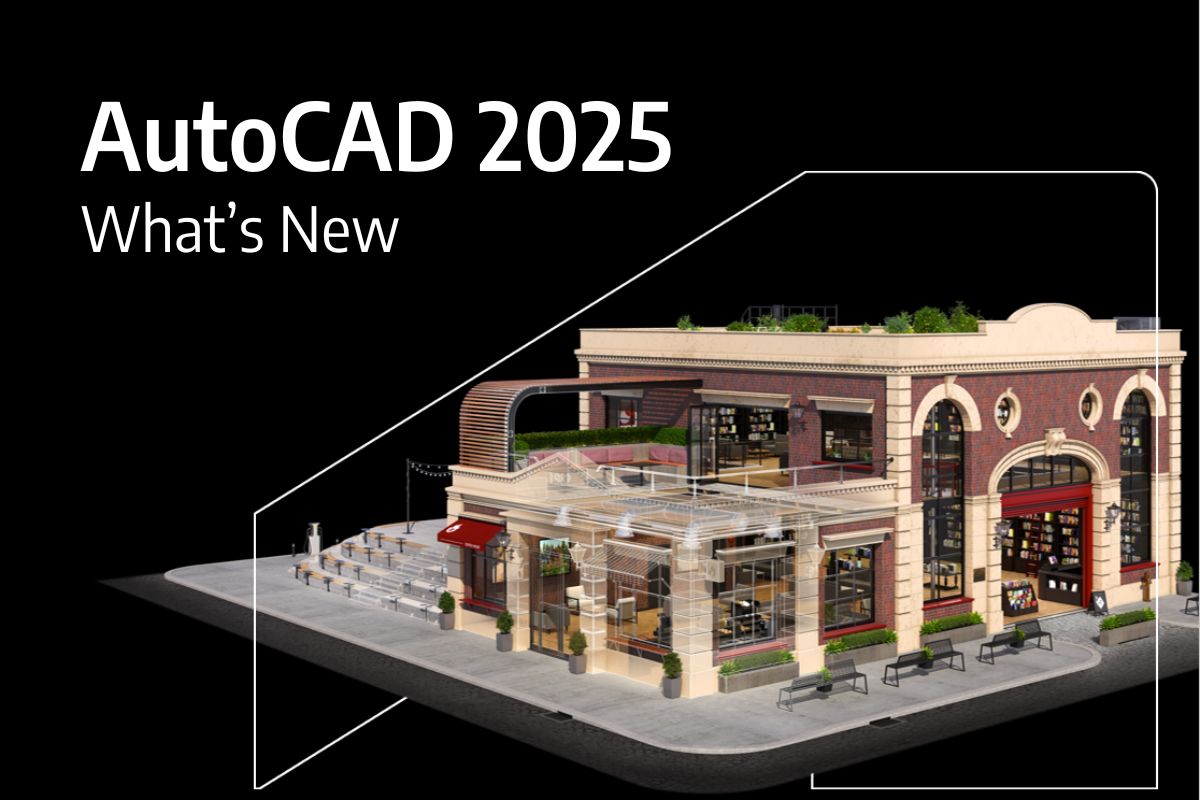Our team at Civil Survey Solutions are often asked about the differences between AutoCAD and AutoCAD LT and which product would meet the user’s needs. At first glance, they might seem similar, however, they cater to different needs and come with a range of features and pricing structures.
There are two variants of AutoCAD available: AutoCAD and AutoCAD LT. Both utilise the same core features. However, AutoCAD offers its users both 2D and 3D drafting, 3D modelling, customisation through third-party applications, seven specialised toolsets and automation capabilities. Alternatively, AutoCAD LT only offers users a standard 2D drafting toolset. You can download a full comparison chart (PDF) here.
3D Modeling
AutoCAD supports 2D drafting, 3D modelling and rendering, creating realistic visualisation and simulating real-world performance. Its capabilities with regard to 3D modelling and visualisation features are the most significant difference between AutoCAD and AutoCAD LT. If you, as the user, are looking to do any form of 3D modelling, AutoCAD is the best option.
In contrast, AutoCAD LT only supports 2D drafting with no 3D modelling capabilities apart from viewing existing models. In today’s design world, many find that this lack of 3D capabilities as the key factor in deciding that AutoCAD is the more suitable product for their needs.
Customisation
AutoCAD offers its users a range of third-party applications through their Autodesk App Store and developers such as Civil Survey Applications. However, AutoCAD LT does not support third-party applications and is limited to the built-in tools and functionalities.
User Interface
While both software offers similar interface elements, AutoCAD has a more complex interface due to the advanced tools and features it provides. Although this interface is more complex, it is designed with the end user in mind and allows for various customisations to increase productivity. AutoCAD LT has a simpler interface tailored for 2D drafting only.
Cost
AutoCAD LT is cheaper than AutoCAD. The price difference stems from the reduced feature set and the absence of 3D capabilities and customization options. As of Sept 2023, a one-year subscription of AutoCAD LT is AUD$715 (Ex GST), whereas a one-year subscription of AutoCAD is AUD$2,945 (Ex GST).
Support & Learning Materials
Autodesk and Authorised Training Centres like ourselves, provide support and learning materials for both software. At Civil Survey Solutions, we facilitate a range of courses and training in various formats. All of our in-person and online instructor lead courses are designed for AutoCAD rather than AutoCAD LT. We offer training solutions for AutoCAD LT. However, these are on-demand and self-paced rather than through a trainer-lead model. Click here to learn more about training with Civil Survey Solutions.
Productivity
An independent study took an in-depth look at the productivity difference between AutoCAD and AutoCAD LT and found that in a series of common tasks, AutoCAD allowed users to generate designs up to 7.1 times quicker than AutoCAD LT. It also found that users could achieve time savings of up to 86% by using AutoCAD rather than AutoCAD LT. It should be noted that if the user was simply 2D drafting these gains with AutoCAD would be reduced.
AutoLISP
Conclusion
Choosing between AutoCAD and AutoCAD LT boils down to your specific needs. If you require 3D modelling, extensive customisation, or advanced tools and functionalities, AutoCAD is your best bet. We only recommend choosing AutoCAD LT if you focus on 2D drafting and want a cost-effective solution without needing advanced features.
We understand that in some situations, it may not be clear which option is most suitable for you. Please reach out to our team to discuss your needs, feature requirements and budget constraints to allow us to ensure you get the best value from your Autodesk products.
About The Author
Matt has a prominent digital construction background, working with top solutions providers such as Leica Geo Systems, Trimble and Autodesk. With 20 years in construction mentoring, he passionately drives industry advancements in software, legislative updates and has a keen interest in BIM.




