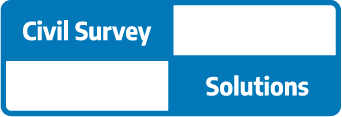
This event has passed.
Advanced Civil 3D
February 1, 2023 @ 9:00 am - February 2, 2023 @ 5:00 pm
| $99.00This course will introduce you to the fundamentals of using Civil Site Design tools to undertake a variety of design projects.
Course Duration: 2 Days
Location: Civil Survey Solutions Training Centre
Delivery: Instructor led – Maximum of 6 trainees
Course time: 9:00am – 5:00pm
Software used: Civil Site Design on Autodesk Civil 3D
Course Content
- Civil Site Design Objects
- Civil Site Design Surfaces
- Working with Civil 3D Surfaces
- Civil Site Design Labels (optional)
- String Design
- Grading Strings
- Model Builder
- Surface Tools
- Working with Templates
- Civil Site Design Alignments (optional)
- Road Strings
- Vertical Grading Editor
- Cross Section Window
- Automodel
- Plotting
- Plotting – Cross Sections
- Plotting – Long Sections
- Cross Section Editing
- Design Data Form
- Multiple Templates
- Design Variations
- Batter Overrides
- Intersections
- Network Strings
- Kerb Returns
- Cul-de-sacs (optional)
- Knuckles (optional)
- Profile Strings
- Design Constraints
- VGE – Auto Profile
- Threads
Prerequisites
- Trainees attending a Public Course will require a working knowledge of Civil 3D surfaces and alignments.
- Trainees attending this course need a good working knowledge of basic design principles.
- All trainees will receive a digital certificate on completion.
