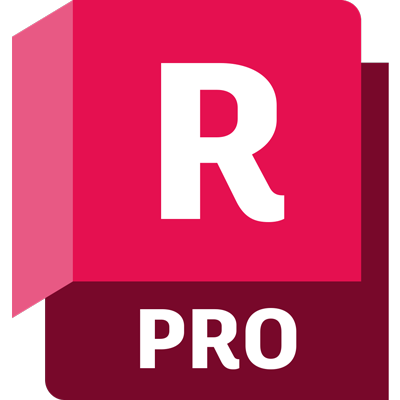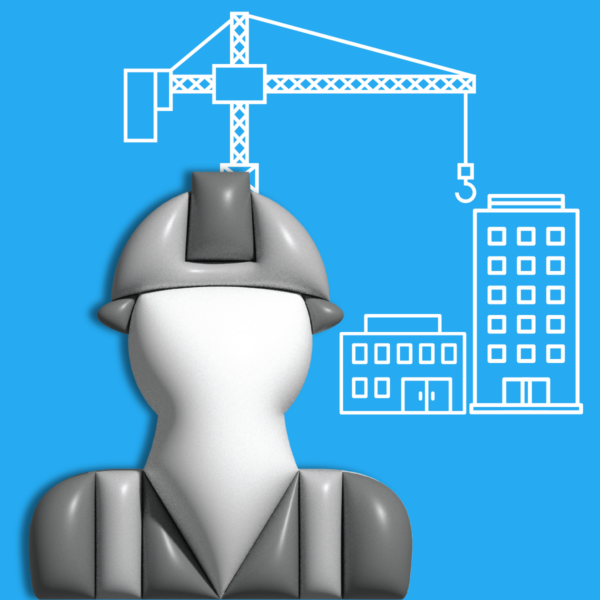 Robot Structural Analysis
Robot Structural Analysis
BIM structural analysis software for engineers
ANNUAL SUBSCRIPTION
Autodesk annual subscriptions provide cost-effective access to the latest design and engineering software, offering a 33% savings compared to monthly plans. Subscribers benefit from continuous updates, technical support, and flexible payment options, ensuring they stay current and productive throughout the year.
MULTI-YEAR ANNUAL BILLING
Autodesk’s three-year subscriptions offer significant cost savings—up to 10% compared to renewing annually—while locking in your software price for the full term . This multi-year option ensures uninterrupted access, reduces administrative overhead, and provides predictable budgeting for long-term projects.
FLEX TOKENS
Purchasing your Revit subscription through Civil Survey Solutions provides you with:
30 Day Money Back Guarantee
Complimentary Technical Support
Access to exclusive training
Customisation & Implementation
Regular Industry Updates
Overview
Create resilient, constructible designs connected to BIM
Robot Structural Analysis Professional is structural load analysis software that verifies code compliance and uses BIM-integrated workflows to exchange data with Revit. It can help you create more resilient, constructible designs that are accurate, coordinated and connected to BIM.
Get it in the Architecture, Engineering & Construction Collection
Robot Structural Analysis Professional in the Architecture, Engineering & Construction Collection (video: 5.31 min.)
Robot Structural Analysis Professional is available only in the Architecture, Engineering & Construction Collection, an essential set of integrated Building Information Modelling (BIM) tools. The collection includes:
- Revit
- AutoCAD
- Advance Steel
- And more
Technical Resources

We offer expert-led Autodesk software training courses designed to boost your productivity and skillset. Whether you’re new to the platform or looking to advance your expertise, our tailored training helps you get the most out of your Autodesk investment.
We offer a range of learning options, including instructor-led online or in person options, as well as the world’s largest catalogue of Autodesk eLearning material.
Webinar Library
We present regular Autodesk webinars where industry experts share tips, updates, and best practices to help you get the most from your software. See below for some of our recent relevant webinars.
Maximise the value of your Revit models by connecting seamlessly with downstream design and detailing tools. In this webinar, we’ll demonstrate how Revit Structure integrates with Advance Steel for automated fabrication detailing and with Robot Structural Analysis for analytical modelling and structural performance checks. Learn how to maintain data consistency across platforms, reduce rework, and accelerate the transition from concept design through to documentation and analysis.
01:32 Summary of Revit Integrations
04:05 Demonstration of Revit Integration with Robot Structural Analysis
20:26 Demonstration of Revit Integration with Advance Steel
Advance Steel Features
Advance Steel tools drive efficient steel design and workflows, while complementary products in the AEC Collection offer enhanced analytic, automation and model co-ordination when working in BIM.
Parametric Steel Connections
Model more quickly, efficiently and accurately with customisable library of ready-to-use steel connections.
Stairs and cage ladders
Discover and model non-structural building elements quickly and accurately.
Sheet metal and folded plate work
Create 3D folded elements of any sheet metal shape faster.
Dynamo Extension for Advance Steel
Use Dynamo’s visual programming language to create parametrically driven geometries for complex structures.
Code checking and design validation
Check for compliance and validate steel-connections against AISC standards.
Propagation of steel connections
Reduce tedious work and ensure placement of steel connections with automated connection propagation.
General arrangement drawings
Set drawing styles and camera defaults and use general arrangement drawings to document and clarify design intent for on site construction.
![]() ENHANCED
ENHANCED
Steel shop drawings
Automatically generate detailed and annotated fabrication-ready drawing sets.
Numerical Control (NC) data
Generate detailed fabrication datasets to direct and drive CNC workshop machines.
Hide or show detailed parts
Isolate parts and assemblies already detailed for fabrication.
Bills of Materials
Automatically generate BOMs from modelled element data for use in spreadsheets and reporting.
Drawing update with revision
Use revision clouds to reduce time spent tracking modifications to shop drawings.
Sync model updates between Advance Steel and Revit to seamlessly track design changes and check for data loss as projects evolve.
Robot Structural Analysis interoperability
Transfer structural analysis data (including calculations) between Robot Structural Analysis and Advance Steel, and synchronise design, analysis and detailing workflows.
Autodesk Docs interoperability
Use the compare tool in Autodesk Docs (formerly BIM 360 Docs) to track progress and assess change impacts.
AutoCAD Plant 3D interoperability
Use AutoCAD Plant 3D and Advance Steel together in the AEC Collection to connect and sync fabrication to plant design.
MIS software interoperability
Export data vis KISS, XML or IFC with MIS software.
Customised settings import
Save time by importing your customised settings when moving to new version of Advance Steel.
Open and flexible API
Enhance and extend the use of Advance Steel with APIs of managing data, connecting to other software and customised tools for software developers.
IFC abilities
Import or export a 3D model to an IFC 2×3 file.
View native drawings in AutoCAD
Improve data accessibility by viewing Advance Steel drawings with object enabler.
Navisworks interoperability
Bring Advance Steel data into Navisworks for better quantification, stimulation, review and model co-ordination.
Shared views
Use shared views for design collaboration and show progress to stakeholders within or outside your organisation.
Attach a point cloud
Bring laser-scanned point cloud data into Advance Steel to design with snap-to functionality within the site context and exisiting conditions.





