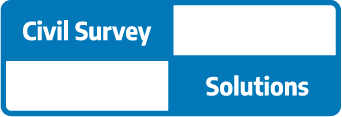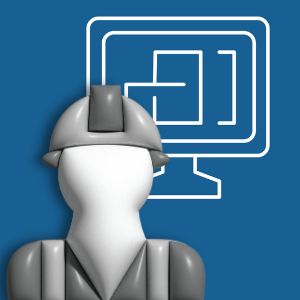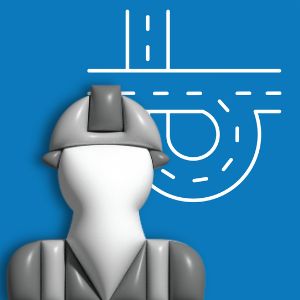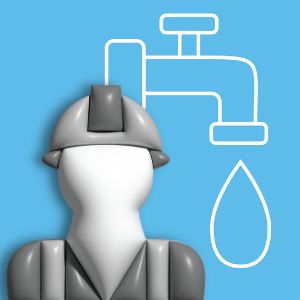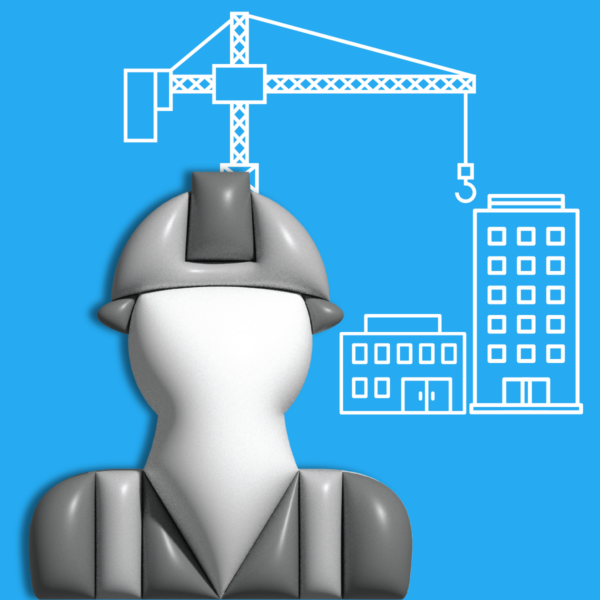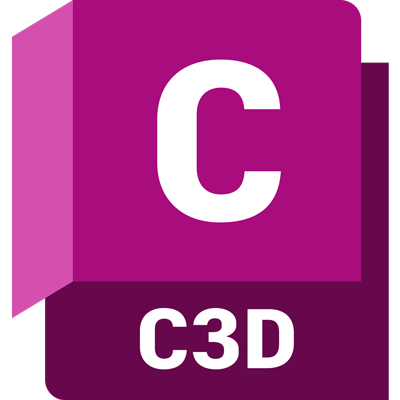 Civil 3D
Civil 3D
Design and documentation software for civil infrastructure
ANNUAL SUBSCRIPTION
Autodesk annual subscriptions provide cost-effective access to the latest design and engineering software, offering a 33% savings compared to monthly plans. Subscribers benefit from continuous updates, technical support, and flexible payment options, ensuring they stay current and productive throughout the year.
MULTI-YEAR ANNUAL BILLING
Autodesk’s three-year subscriptions offer significant cost savings—up to 10% compared to renewing annually—while locking in your software price for the full term . This multi-year option ensures uninterrupted access, reduces administrative overhead, and provides predictable budgeting for long-term projects.
FLEX TOKENS
Purchasing your Civil 3D subscription through Civil Survey Solutions provides you with:
30 Day Money Back Guarantee
Complimentary Technical Support
Access to exclusive training
Customisation & Implementation
Regular Industry Updates
What is Civil 3D?
Civil 3D is a comprehensive design and documentation software for civil engineering and infrastructure industries.
- Work with a 3D model-based design environment for better design decisions and project quality with tools for design automation, analysis and optimisation.
- Streamline documentation with a design-driven approach by automating plans production based on your 3D design Model.
- Harness the power of BIM (Building Information Modelling) for greater design co-ordination and project collaboration with more integrated workflows throughout the project lifecycle.
What is Civil 3D?
Civil 3D is a comprehensive design and documentation software for civil engineering and infrastructure industries.
- Work with a 3D model-based design environment for better design decisions and project quality with tools for design automation, analysis and optimisation.
- Streamline documentation with a design-driven approach by automating plans production based on your 3D design Model.
- Harness the power of BIM (Building Information Modelling) for greater design co-ordination and project collaboration with more integrated workflows throughout the project lifecycle.
Technical Resources
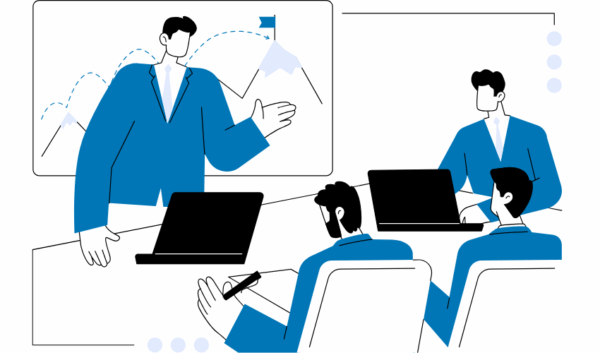
We offer expert-led Autodesk software training courses designed to boost your productivity and skillset. Whether you’re new to the platform or looking to advance your expertise, our tailored training helps you get the most out of your Autodesk investment.
We offer a range of learning options, including instructor-led online or in person options, as well as the world’s largest catalogue of Autodesk eLearning material.
Webinar Library
We present regular Autodesk webinars where industry experts share tips, updates, and best practices to help you get the most from your software. See below for some of our recent relevant webinars.
Managing point cloud data: from importing your raw survey through to creating terrain data and survey linework.
Explore what’s new across the popular products: AutoCAD, Map 3D, Civil 3D and Infraworks. Presented by our experts
Delve into specific tools and functionalities within Civil Site Design that can streamline your design process within Civil 3D.
An in-depth webinar that unveils the latest advancements in the powerful integration between InfoDrainage and Civil 3D.
Explore what is possible with Civil 3D by project type.
Civil 3D includes purpose-built tools for critical civil engineering disciplines. See how Civil 3D works to assist the user in designing and building better roads, sites and rail projects.
Survey
Download, create, analyse and adjust survey data.
Corridor Modelling
Create dynamic, flexible 3D models of road corridors.
Intersection Design
Create dynamic models of 3-way or 4-way intersections.
Drainage Design
Perform storm water management tasks, including storm sewer design.
Road Rehabilitation
Automate assembly generation for your rehab corridor design model.
Survey
Download, create, analyse and adjust survey data.
Terrain Modelling
Create comprehensive digital models of ground topography for studies such as land use feasibility transports system planning and water flow simulation.
Corridor Modelling
Create dynamic and data-rich corridor mode ls for designs such as residential roads, kerbs and footpaths, swales within a subdivision and carpark design.
Stormwater and sanitary sewer
Model storm and sanitary sewer systems. Analyse networks to resize pipes, reset inverts, and compute energy and hydraulic gradient lines.
Stormwater analysis
Integrate stormwater and wastewater analysis during planning and design of urban drainage systems, stormwater systems and sanitary sewers.
Pressurised utilities
Model horizontal and vertical 3D design of pressure pipe networks.
Design automation
Use a visual programming application to generate scripts that automate repetitive and complex tasks.
Materials and quantities
Use materials and sectional or profile information to create reports for volumes along an alignment, comparing design and existing ground surfaces and quantity take-off.
Alignments and profiles
Use rail alignments to create rail lines with common stationing based on specified tolerances that adjust with changes to parent rail alignment geometry, profile and cant.
Special trackwork design
Design turnouts for branching alignments and crossover switches connecting parallel alignments based on a library of turnout and crossover types that you can edit, delete or supplement.
Corridor modelling
Build 3D track corridor models, including alignments, profiles and assemblies. Incorporate designs for switches, turnouts, platforms and calculations for cant.
Platform edge design
Design platform edges for light or heavy rail using single or dual platform subassemblies with a dynamically updating platform edge running along a track.
Design automation
Use visual programming to generate scripts that automate repetitive and complex tasks, including electrification, signalling and other system elements.
