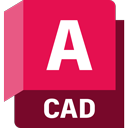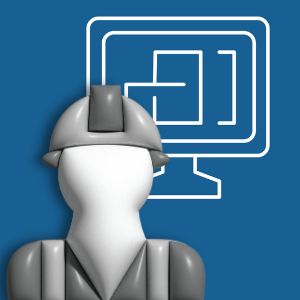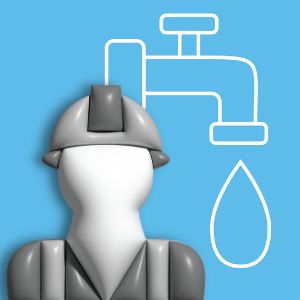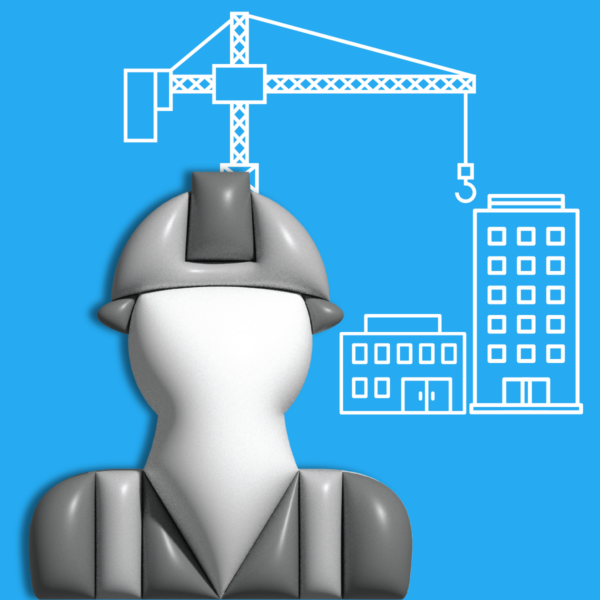 AutoCAD
AutoCAD
2D & 3D CAD drafting software with design automation plus toolsets, web and mobile apps.
ANNUAL SUBSCRIPTION
Autodesk annual subscriptions provide cost-effective access to the latest design and engineering software, offering a 33% savings compared to monthly plans. Subscribers benefit from continuous updates, technical support, and flexible payment options, ensuring they stay current and productive throughout the year.
MULTI-YEAR ANNUAL BILLING
Autodesk’s three-year subscriptions offer significant cost savings—up to 10% compared to renewing annually—while locking in your software price for the full term . This multi-year option ensures uninterrupted access, reduces administrative overhead, and provides predictable budgeting for long-term projects.
FLEX TOKENS
Purchasing your AutoCAD® subscription through Civil Survey Solutions provides you with:
30 Day Money Back Guarantee
Complimentary Technical Support
Access To Exclusive Training
Customisation & Implementation
Regular Industry Updates
What is AutoCAD?
AutoCAD is computer-aided design (CAD) software that architects, engineers and construction professionals rely on to create precise 2D and 3D drawings.
- Draft, annotate and design 2D geometry and 3D models with solids, surfaces and mesh objects
- Automate tasks such as comparing drawings, counting, adding blocks, creating schedules and more
- Customise with add-on apps and APIs
Technical Resources

We offer expert-led Autodesk software training courses designed to boost your productivity and skillset. Whether you’re new to the platform or looking to advance your expertise, our tailored training helps you get the most out of your Autodesk investment.
We offer a range of learning options, including instructor-led online or in person options, as well as the world’s largest catalogue of Autodesk eLearning material.
Webinar Library
We present regular Autodesk webinars where industry experts share tips, updates, and best practices to help you get the most from your software. See below for some of our recent relevant webinars.
This session looks into parametric constraints and parameters applied to blocks.
This session explore the power of parametric constraints in AutoCAD.
Activity Insights improvements, enhancements to Smart Blocks, Markup Import and Markup Assist.
There are numerous create and edit tools in AutoCAD, many of which you may not have explored.
Work faster and more precisely with specialised toolsets
AutoCAD includes industry-specific features and libraries for architecture, mechanical design, electrical design and more. Complete design tasks in a fraction of the time. Automate common actions such as inserting doors, generating bills of materials and creating PLC I/O drawings. Access over 750,000 intelligent objects and parts with industry libraries.
AutoCAD includes the following toolsets providing additional discipline focused toolsets.
Adds features for architectural drawing, documentation and schedules, and for automating drafting tasks:
- Create floor plans, sections, elevations and other building design drawings using specialised tools.
- Additional features include walls, doors and windows.
- Use 8,500+ intelligent architectural objects and styles to support AIA 2nd edition, BS1192 DIN 276, ISYBAU Long Format, ISYBAU Short Format and STLB layer standards.
Adds a library of standards-based parts and tools to help you to create, modify and document mechanical designs for manufacturing.
- Automate mechanical engineering tasks, such as generating machine components, dimensioning and creating bills of material.
- Create parts, assemblies and other drawings for product design using specialised tools.
- Use 700,000+ intelligent manufacturing parts, features and symbols to support ISO, ANSI, DIN, JIS, BSI, CSN and GB standards.
Adds electrical design features to help you to create, modify and document electrical controls systems:
- Create panel layouts, schematic diagrams and other electrical drawings using specialised tools.
- Use consistent project standards with drawings organised in a project-based structure.
- Includes a library of 65,000+ intelligent electrical symbols to support AS, GB, IEC, IEC-60617, JIC, JIS, NFPA and IEEE standards.
Create and edit P&IDs and 3D models, and extract piping orthographics and isometrics with an industry-specific toolset for plant design. With the Plant 3D toolset, you can:
- Collaborate securely in a cloud-based common data environment
- Speed up and automate P&ID drafting and 3D modelling with in-context commands
- Automatically create piping isometric drawings directly from the 3D model
Our model-based GIS mapping software provides access to CAD and GIS data to support planning, design and management. With the Map 3D toolset, you can:
- Directly access spatial data using Feature Data Objects (FDO) technology
- Directly edit geospatial data
- Manage infrastructure systems with Enterprise Industry Models
Use raster design tools in a specialised toolset to edit scanned drawings and convert raster images to DWG™ objects. With the Raster Design toolset, you can:
- Access tools to enhance image editing and cleanup
- Edit REM objects using standard AutoCAD commands
- Simplify your workflows with vectorisation tools
HVAC and building systems are made easy with an industry-specific toolset for MEP (mechanical, electrical, and plumbing) that increases productivity by up to 85%.* With the MEP toolset, you can:
- Access our library of 10,500+ intelligent MEP objects
- Optimise your workflow with individual palettes and domain-specific ribbons
- Automatically update drawings, sheets and schedules when changes occur





