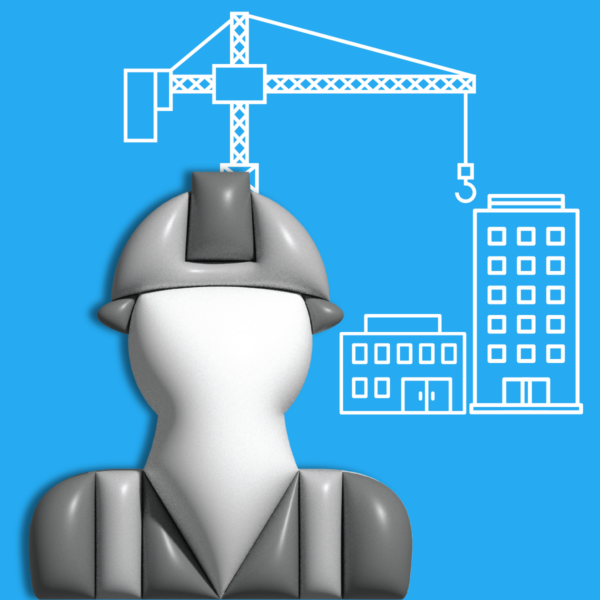Building and Architecture
Experience the power of innovation with Autodesk products and elevate your design possibilities to new heights.
We provide a range of excellent design, management and analysis tools for the building and architecture industries. These are the most commonly used tools within the industry.
Training Resources
We offer expert-led Autodesk software training courses designed to boost your productivity and skillset. Whether you’re new to the platform or looking to advance your expertise, our tailored training helps you get the most out of your Autodesk investment. We offer a range of learning options, including instructor-led online or in person options, as well as the worlds largest catalogue of Autodesk eLearning material.
Click here to view all of our training
The Architecture, Engineering & Construction Collection is the best choice for the building and architectural industries as it provides a set of BIM and CAD tools that support projects from early-stage design through to construction.
The collection allows you to accelerate the design process and improve the quality of your output by utilising integrated workflow for document management, conceptional design, modelling, coordination and documentation.
The following products are some of the most widely used within the industry.
- Revit – Design and document buildings with BIM
- Autodesk Docs – Connect architectural workflows with a common data environment
- 3DS Max – Visualise high-quality architectural renderings
- AutoCAD – 2D CAD design software
- Advance Steel – Detail steel structures for fabrication and bring data into Revit.
- Naviswork Manage – Identify and resolve clashes with 3D model review
- Fabrication CADmep – Create CAD-based fabrication-ready documentation.
Exclusive to the AEC collection:
- FormIt Pro – Transform your early sketch stage designs into 3D concepts. Connects directly to Revit.
- Insight – Conduct energy and building performance analysis on your designs.
- Robot Structural Analysis Professional – Conduct structural analysis and code checking. Connects directly to Revit.






