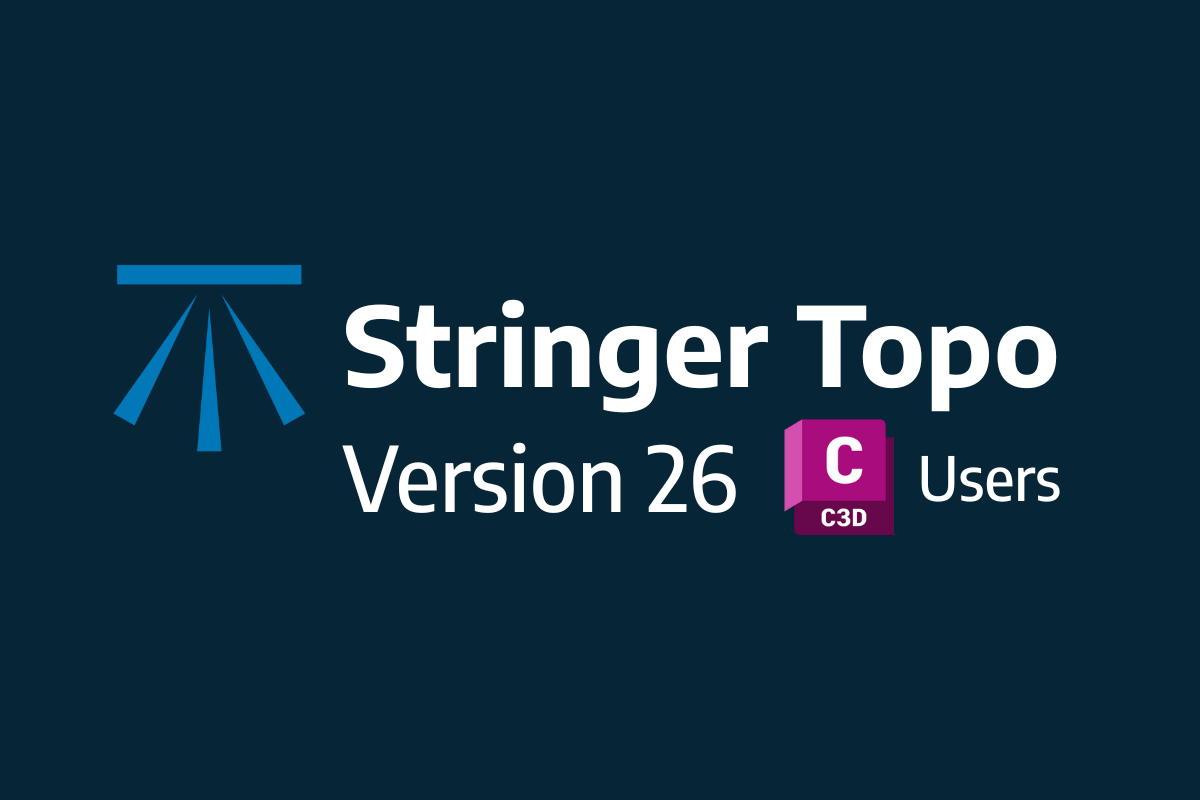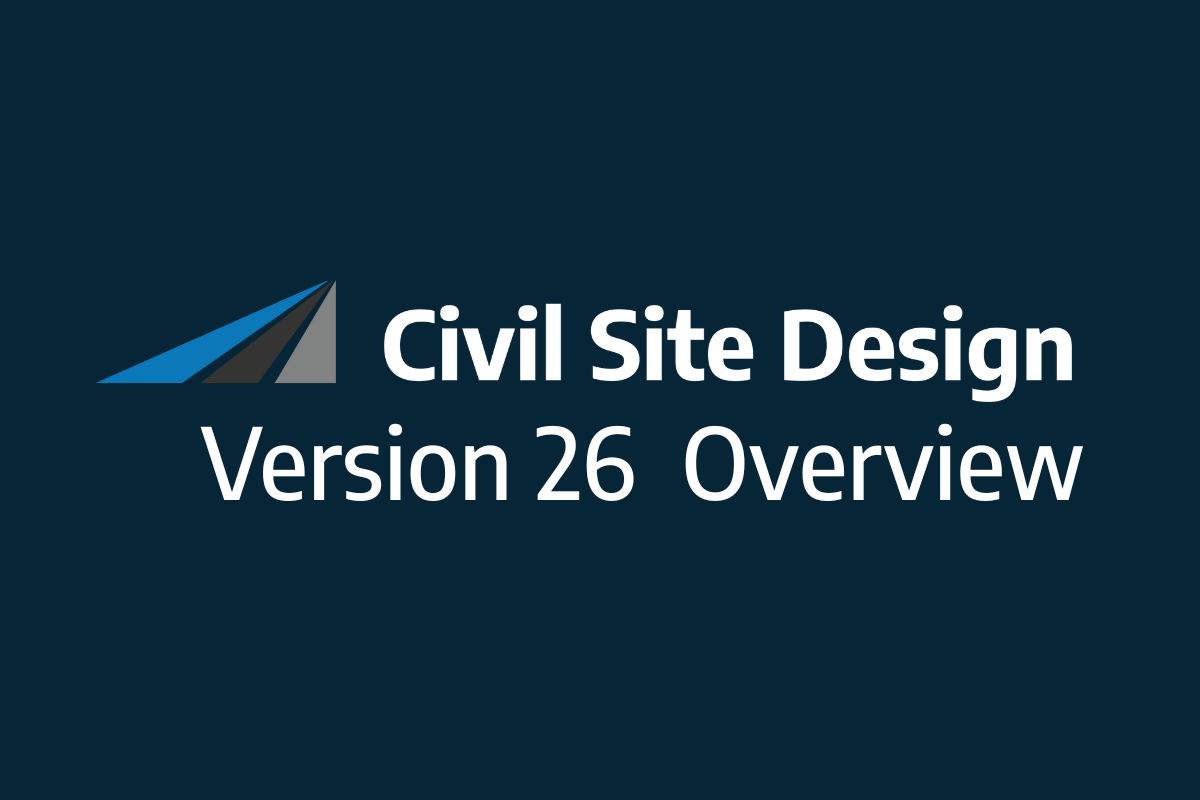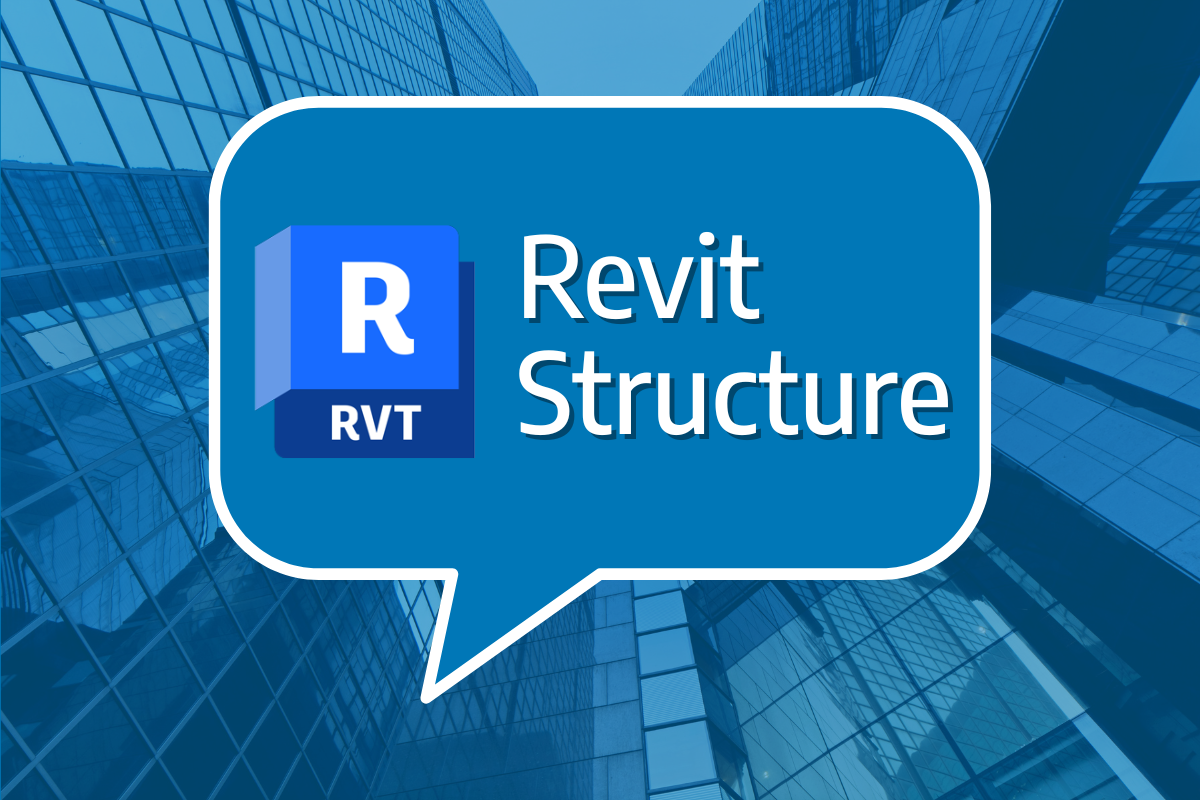Revit 2025 introduces a series of enhancements designed to improve site design, concrete and steel modelling, and documentation. It also offers Total Carbon Analysis for architects through the next generation of Autodesk Insight, alongside new features for structural and MEP engineers to support analysis and fabrication.
Toposoild Improvements
Autodesk Revit 2025 includes significant improvements for the Toposolids tools for modelling and shaping, cutting, excavations, and grading.

Display Toposolids now have a realistic, high-quality appearance. The new smooth shading feature eliminates the triangulated mesh look, giving Toposolids a natural, smooth continuous surface. Graphical enhancements include a ‘Smooth Shading’ option for Toposolids. This is available under the ‘Massing & Site’ tab, select ‘Model Site’, and check the ‘Toposolid Smooth Shading’ option.

Create Toposolids using the Model by Face tool using any non-vertical surface of a Mass element, giving greater flexibility over the design of complex topography.
Revit Conceptual Masses were first introduced in Revit 2010, allowing for modelling of unique and non-regular shapes. In Revit 2025, you can now ‘Create Toposolid’ as part of the updated Massing options. In keeping with the massing workflow, you can edit the original Mass and later update the Toposolid accordingly.

New excavation tools allows for existing Toposolids to be cut by floors, roofs, masses or other Toposolids, delivering precise cut calculations using new excavation volume parameters. New host face-based families can be hosted on the exposed sides of an excavation.
The Toposolid excavation feature allows for: The ability to ‘Excavate’ into the Toposolid, which is different than a simple cut since it really digs in the Toposolid.

The new ‘Individual Excavation’ parameter provides the excavation information for each of the elements cutting a specific Toposolid.

Improved grading by snapping to 3D points in underlay geometry, including linked DWG files, to ensure precise alignment. Visualise contour lines while editing Toposolid shapes, making the process faster and more intuitive.
Additionally, contours are now visible on Toposolid objects whilst modifying points! Contours are displayed when editing a toposolid. As you add and edit points and edges, the contour lines remain visible providing feedback as you make changes. Visibility of contours must be enabled in the Visibility and Graphics of the view and by toposolid type.

Concrete and Steel Upgrades
Concrete Detailing: New parametric splicing for rebar allows automatic splitting by length or manual profile application, with options for lapped, end-to-end, or staggered splices. Enhancements in schematic bending details help create comprehensive shop drawings, reducing errors and rework.
Interoperability and OpenBIM Enhancements
Data Exchange: Improved IFC category mapping and support for STEP files enhance 3D data compatibility. New horizontal coordinate systems are introduced for infrastructure and civil workflows, with gbXML 7.03 schema updates aiding in HVAC system modelling for energy simulations.
Documentation and Project Management
Sheet Collections: This new feature allows for flexible sheet groupings directly in the Project Browser, improving document organisation and navigation without additional software.
Project Browser: Enhanced search capabilities enable more efficient navigation through collapsible nodes, optimising keyword searches within project elements.
Structural and MEP Workflow Updates
Structural Analysis: Local coordinate systems have been refined for better interoperability. New productivity features include enhanced steel connections and the integration of assembly and part marks from Advance Steel through smlx transfer.
MEP Workflows: Updates range from early design stages to detailed fabrication model stability improvements. The Fabrication Data Manager (Technology Preview) continues to evolve, supporting interconnected workflows.
Additional Improvements
Revit’s Personal Accelerator has been updated to enhance cloud model performance and user experience. The interface for Dynamo Core 3.03 sees new nodes for Toposolids, and several user interface improvements have been made across the platform, including updated filter disciplines and quicker alignment tools for annotations.
Revit 2025 significantly advances the capabilities for AEC professionals, streamlining processes and integrating new technologies to enhance productivity and project outcomes.
About The Author
We are the leading provider of civil engineering and survey software solutions and services in Australia.




