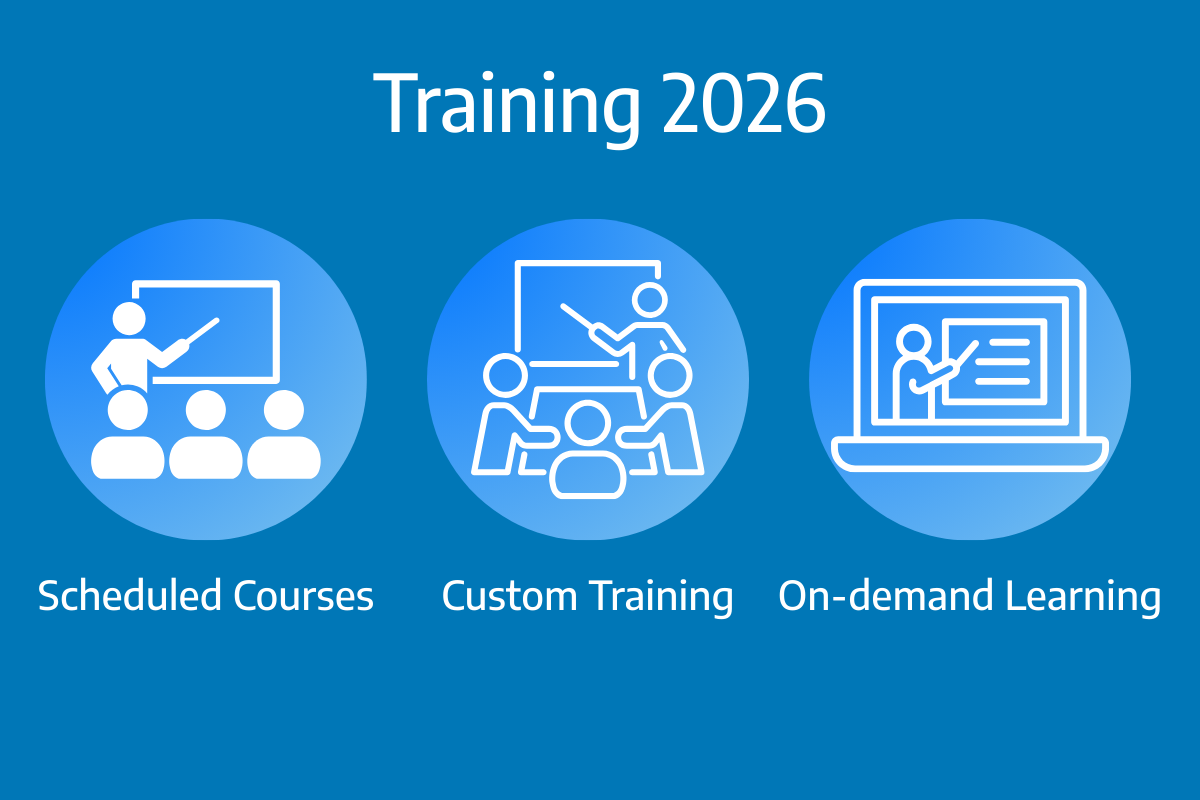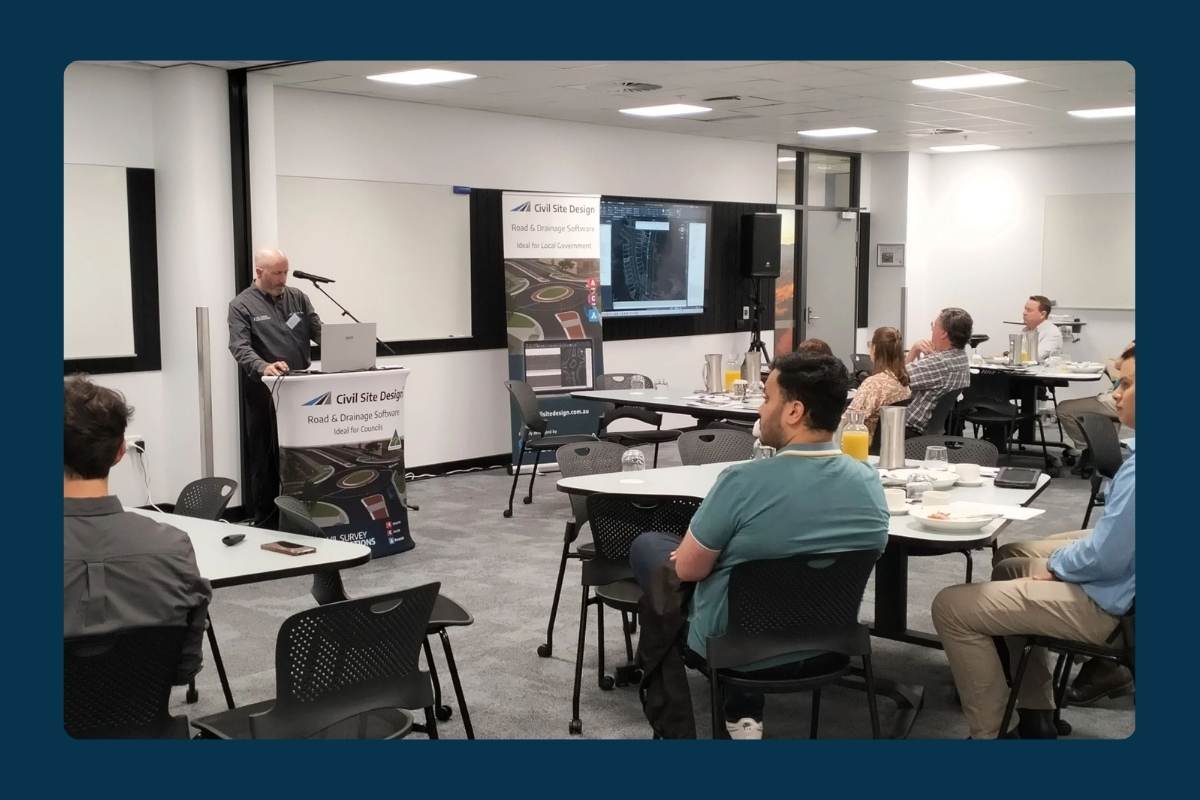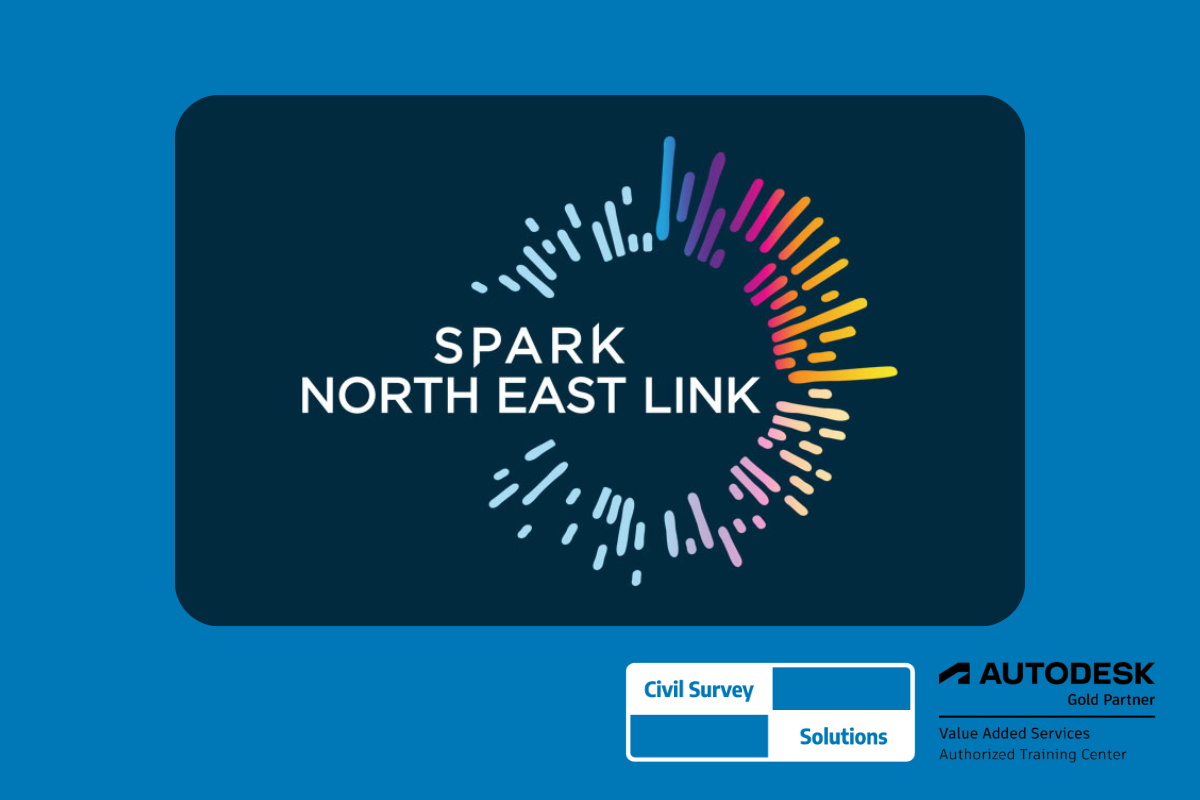For civil engineers and designers, maximising efficiency in design workflows is essential for delivering successful projects. Civil Site Design is a powerful extension for Civil 3D that significantly enhances its capabilities, providing tools designed to streamline and optimise civil engineering workflows.
In a recent webinar, we explored how Civil Site Design integrates seamlessly with Civil 3D, offering a suite of tools to simplify and accelerate your design processes. Whether you’re a current Civil 3D user or transitioning from another civil design platform, this session provided valuable insights into how these tools can elevate your projects.
Webinar Highlights
During the session, we demonstrated how Civil Site Design integrates with Civil 3D and covered a range of practical applications. Here’s a breakdown of the topics and their timestamps:
- [3:05] Civil Site Design with Civil 3D Workflow
Explore how Civil Site Design integrates seamlessly into Civil 3D workflows for enhanced efficiency. - [12:10] Interface & Toolspace
Discover the intuitive interface and how Toolspace simplifies project navigation. - [14:04] Templates
Learn how to speed up project setup using pre-configured templates. - [15:41] String & Model Creation with AI
See how AI-powered tools enable quick and accurate string and model creation. - [20:18] Model Viewer
Visualise designs in 3D for clearer insights and better communication with stakeholders. - [23:04] Vertical Design
Dive into vertical alignment tools for more efficient grading and profile design. - [27:00] Civil 3D Profile Creation
Learn how to create and edit profiles within Civil 3D using enhanced workflows. - [29:53] Intersection Manager & Kerb Returns
Simplify intersection and kerb return design with specialised tools. - [31:55] Cul-de-sac Creation
Automate cul-de-sac designs for rapid development. - [34:54] Advanced Cross Section Editing
See how advanced cross-section tools streamline detailed design adjustments. - [39:54] Subgrade Modelling
Enhance subgrade design with efficient modelling tools. - [43:34] Pipes Modules
Explore dedicated drainage design tools within Civil Site Design. - [51:53] Civil 3D Pipe Network Creation
Discover how Civil Site Design improves pipe network workflows. - [53:34] Export Surfaces & Models
Learn how to share designs with ease through exportable models and surfaces. - [55:17] Long Sections & Cross Sections
Create and customise detailed sections for clearer project documentation. - [56:13] Sectional Volumes
Accurately calculate and visualise sectional volumes. - [57:37] Civil 3D Corridor Creation
Simplify corridor design for faster project delivery. - [1:00:56] Summary
Why Choose Civil Site Design with Civil 3D?
Civil Site Design empowers Civil 3D users with advanced functionalities tailored to the specific needs of civil engineers. By integrating these tools into your workflows, you can:
- Automate repetitive tasks to save time and reduce errors.
- Improve design accuracy with intuitive modelling tools.
- Simplify complex tasks such as intersection and kerb design.
- Gain advanced visualisation capabilities with 3D model viewers.
For more information on Civil Site Design, click here or contact us.
About The Author
We are the leading provider of civil engineering and survey software solutions and services in Australia.




