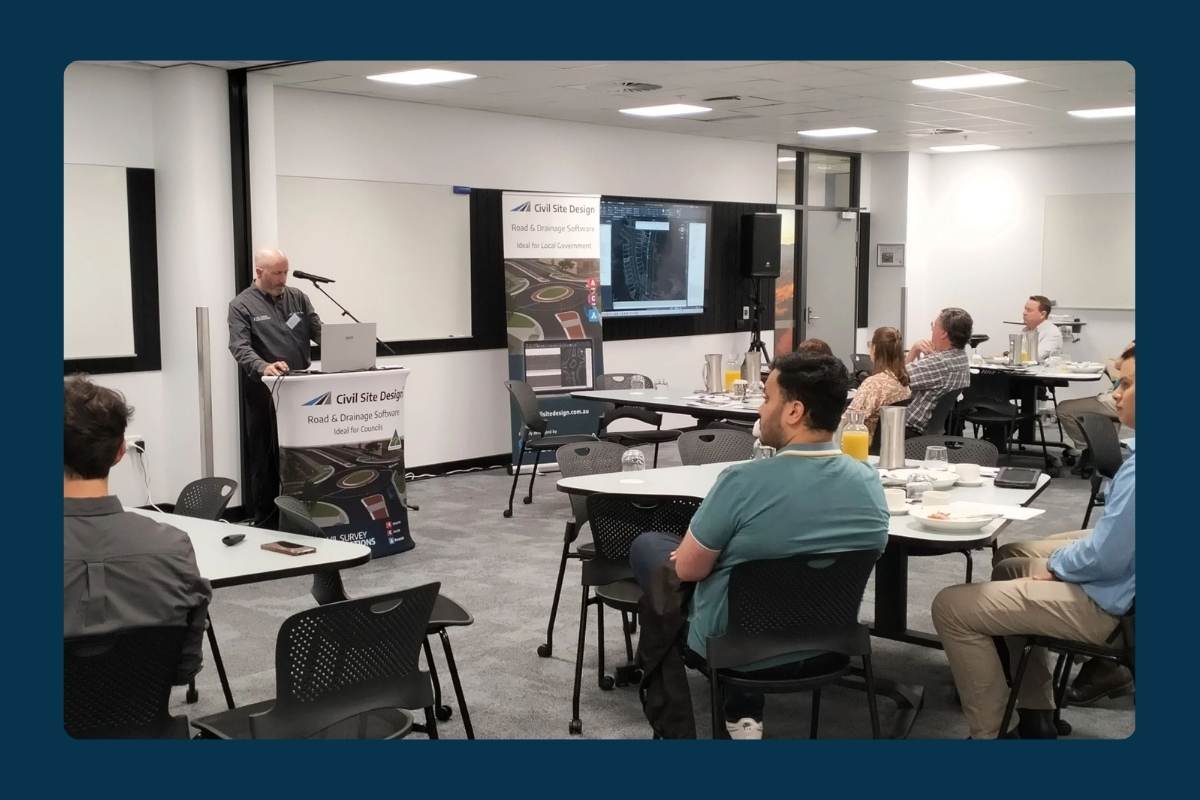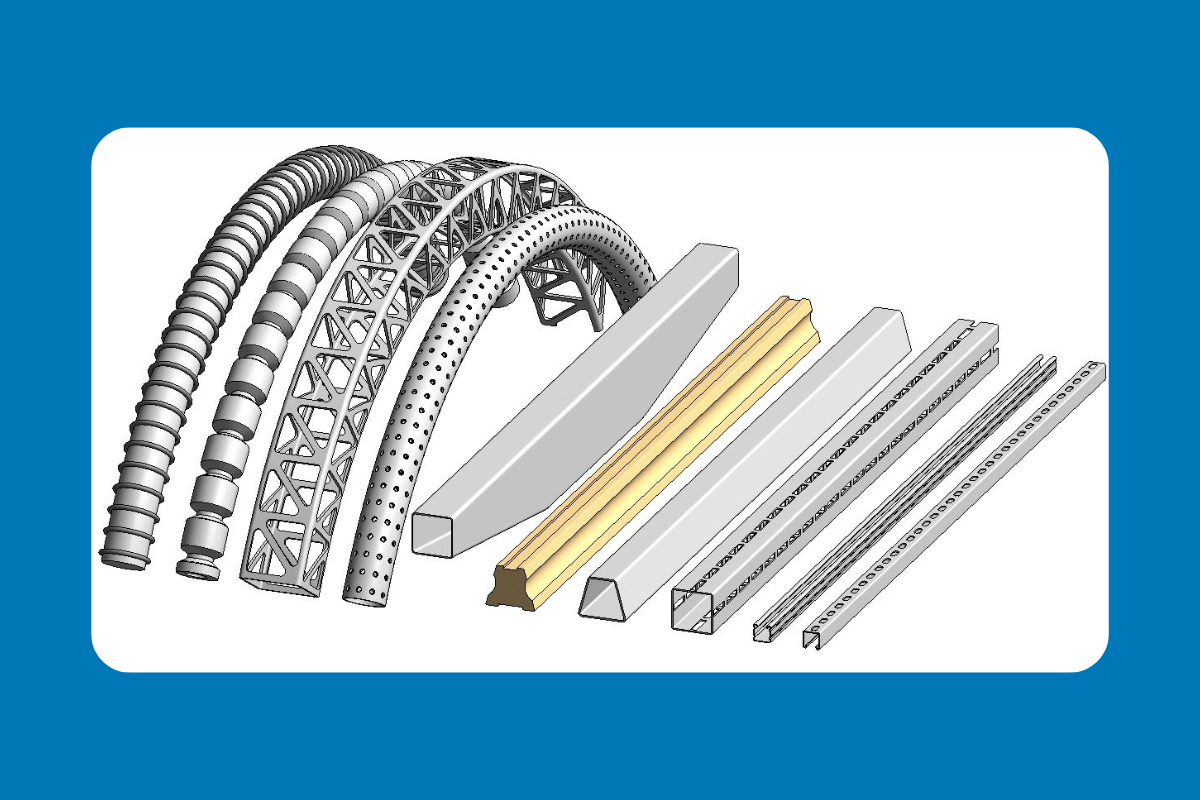Learn. Develop. Deliver. Industry Training By Industry Professionals
Civil Survey Solutions provides timely, relevant, and tailored learning resources across various Autodesk and Civil Survey Applications products.
As an Authorised Autodesk Training Center and Application Developer, we employ qualified technical experts with real-world project experience to assist your team with skills updates, project setup, application customisation and workflow consultation.
If you are a current Civil Survey Solutions customer, we offer a minimum of 10% off training – please contact us directly to arrange a discount code for your selected course or email us at training@civilsurveysolutions.com.au to obtain your discount code.
October
Revit Architecture | Fundamentals (Classroom – Melbourne)
9-11 October 2024 | 3 full days, 10:00AM – 4:30PM | 16 CPD Allocation
In this Level 1 course you will be introduced to the fundamentals of Autodesk Revit Architecture. Lead by a registered architect, you will be guided through the development of a real architectural project and learn the key principles necessary for you to begin designing your own buildings.
Revit Architecture | Intermediate (Classroom – Melbourne)
17-18 October 2024 | 2 full days, 10:00AM – 4:30PM | 12 CPD Allocation
This two-day intermediate course will focus on Revit Families. The course will take you step by step through the process of modeling a complex parametric joinery unit, demonstrate how to create detail families, custom tags, curtain walls and more. Understanding these key principles will greatly enhance your productivity.
Stringer Topo | For CAD Platforms (Online)
22-25 October 2024 | 4 half days, 8:45AM – 1:00PM |16 CPD Allocation? None listed
This comprehensive program empowers surveyors to use their surveyed point data to create, edit, and publish topographical surveys using Stringer Topo. Work with COGO Points, create survey linework and automate the addition of surface breaklines to create complete survey surfaces including labelling and legend table.
Revit Architecture | Fundamentals (Classroom – Sydney)
23-25 October 2024 | 3 full days, 10:00AM – 4:30PM | 16 CPD Allocation
In this Level 1 course you will be introduced to the fundamentals of Autodesk Revit Architecture. Lead by a registered architect, you will be guided through the development of a real architectural project and learn the key principles necessary for you to begin designing your own buildings.
Stringer Topo | For Civil 3D (Online)
28-31 October 2024 | 4 half days, 8:45AM – 1:00PM | CPD Points? 16? None Listed?
This comprehensive program empowers surveyors to use their surveyed point data to create, edit, and publish topographical surveys within Civil 3D. Automate your survey import, addition of survey linework and automation of surface breaklines to create your production output in Civil 3D, including Civil 3D Points and Surfaces.
AutoCAD 2025 | Fundamentals (Online)
29 October – 1 November 2024 | 4 half days, 9:00AM – 1:00PM | 16 CPD Allocation
Explore the fundamentals of AutoCAD with our specialised training course. Our expert-led program goes beyond the basics, providing comprehensive insights tailored to the unique needs of civil engineering professionals. Through a hands-on curriculum, our seasoned qualified instructors guide participants in mastering essential AutoCAD skills crucial for efficient and precise drafting in engineering projects. Whether you’re a fresh graduate eager to enhance your employability or a seasoned engineer seeking to stay abreast of the latest industry standards, our AutoCAD Fundamentals course is your gateway to success. Join us to gain a solid foundation in CAD techniques, streamline your design processes, and elevate your engineering capabilities.
Revit Architecture | Intermediate (Classroom – Sydney)
31 October – 1 November 2024 | 2 full days, 10:00AM – 4:30PM | 12 CPD Allocation
This two day intermediate course will focus on Revit Families. The course will take you step by step through the process of modeling a complex parametric joinery unit, demonstrate how to create detail families, custom tags, curtain walls and more. Understanding these key principles will greatly enhance your productivity.
November
Civil 3D | Road Design (Online)
4-7 November 2024 | 4 half days, 9:00AM – 1:00PM | CPD Allocation?
Tailored for civil engineers in road design, this program enables designers to proficiently create, edit, analyse, and publish corridors using Autodesk Civil 3D. Engage in hands-on learning with practical exercises. Experienced instructors provide insights to competently design corridors, generate volumes, and output profile and section views. Acquire essential skills for confident navigation and leveraging Civil 3D in road design projects.
Revit Architecture | Fundamentals (Classroom – Melbourne)
11-13 November 2024 | 3 full days, 10:00AM – 4:30PM | 16 CPD Allocation
In this Level 1 course you will be introduced to the fundamentals of Autodesk Revit Architecture. Lead by a registered architect, you will be guided through the development of a real architectural project and learn the key principles necessary for you to begin designing your own buildings.
Civil Site Design | Road Reconstruction (Online)
18-21 November 2024 | 4 half days 9:00AM – 1:00PM | CPD allocation?
Tailored for civil engineers involved in road reconstruction projects, this program enables designers to proficiently create, edit, analyse, and publish road reconstruction design models using Civil Site Design. Engage in hands-on learning with practical exercises. Experienced instructors provide insights to competently design roads and strings, generate volumes, and output profile and section views.
Revit Architecture | Fundamentals (Classroom – Sydney)
20-22 November 2024 | 3 full days, 10:00AM – 4:30PM | 16 or 18? CPD Allocation
In this Level 1 course you will be introduced to the fundamentals of Autodesk Revit Architecture. Lead by a registered architect, you will be guided through the development of a real architectural project and learn the key principles necessary for you to begin designing your own buildings.
AutoCAD | Extended (Online)
26-29 November 2024 | 4 half days, 9:00AM – 1:00PM | 16 CPD Points
Advance your CAD skills with our tailored AutoCAD Extended course. Led by experienced AutoCAD specialists, it explores advanced functionalities such as 3D modeling and parametric design. Equip yourself with tools for complex projects, from advanced documentation to collaboration. Gain a strategic advantage, leading projects with precision or staying at the forefront of industry advancements.
December
Revit Architecture | Fundamentals (Classroom – Melbourne)
4-6 December 2024 | 3 full days, 10:00AM – 4:30PM | 16 CPD Allocation
In this Level 1 course you will be introduced to the fundamentals of Autodesk Revit Architecture. Lead by a registered architect, you will be guided through the development of a real architectural project and learn the key principles necessary for you to begin designing your own buildings.
ReCap Pro + GeT | Fundamentals (Online)
10-11 December 2024 | 2 half days, 9:00AM – 1:00PM | CPD Allocation?
This course equips participants with essential Autodesk ReCap skills. Starting with an introduction, delve into point cloud fundamentals and UI. Learn view/navigation techniques, customise appearances, and master organising/editing. Progress to measurement, labelling, and advanced topics like Registration and UAV features. Culminate with insights into the iPad app for on-the-go reality capture. Gain a comprehensive understanding of the efficient handling of point cloud data.
About The Author
We are the leading provider of civil engineering and survey software solutions and services in Australia.




