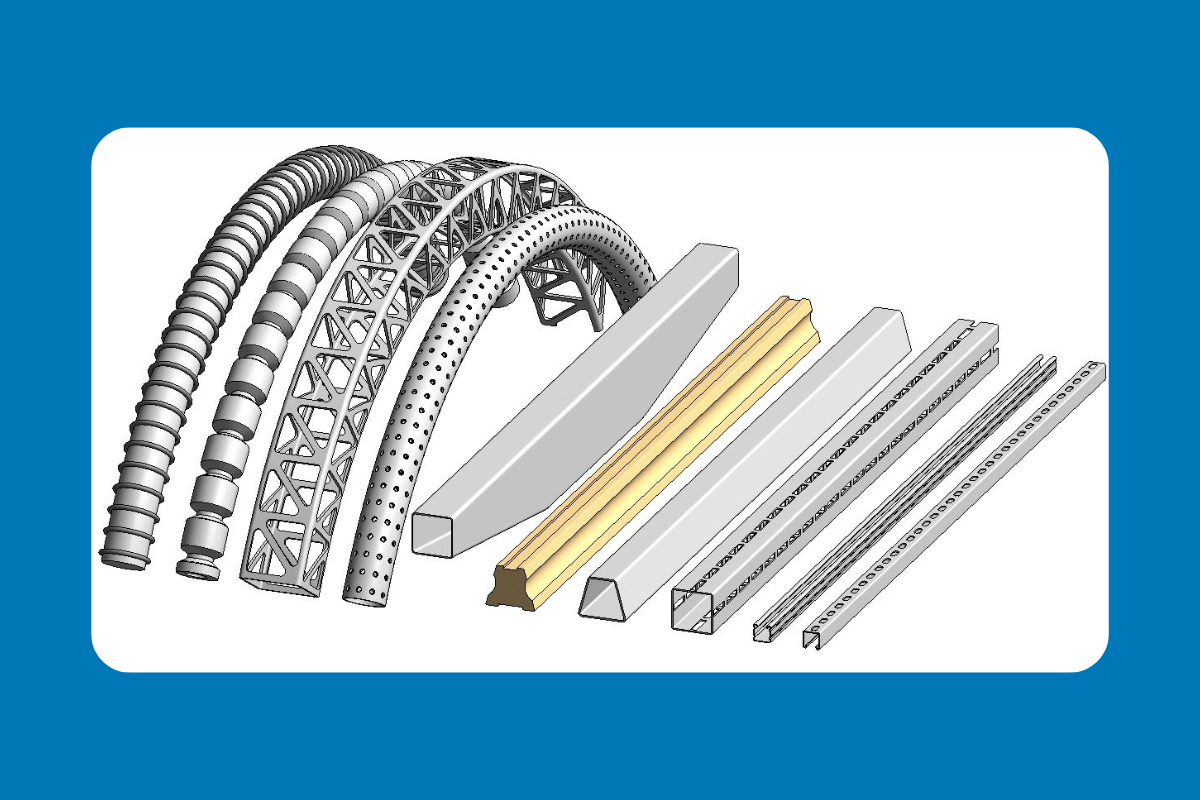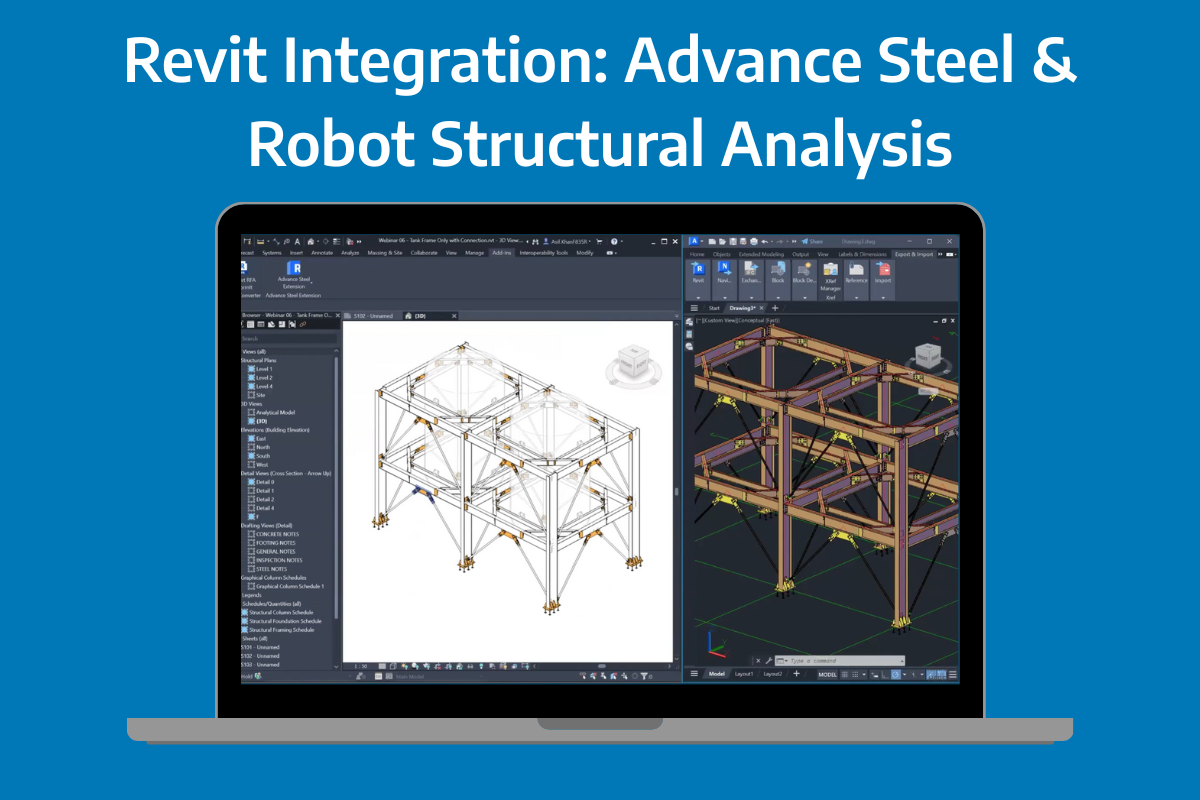For professionals in the architectural, engineering, and construction sectors, Autodesk’s Revit is a very familiar name, with version 1.0 having been released over 20 years ago in 2000.
In 2012, Autodesk introduced Revit LT, using the same Revit platform but with a reduced toolset and limited collaborative functionality.
Both Revit varieties support building information modelling (BIM) and allow users to create designs efficiently with 3D, real-world building objects to produce reliable, coordinated documentation faster. Revit-based applications help deliver better coordination and quality and can contribute to higher profitability for architects, design professionals and the rest of the building team.
But how do they differ, and which is more suited to your needs? This article will discuss the differences between these two products to help you make an informed decision.
What is Revit?
Revit is a robust BIM software package from Autodesk, designed for professionals engaged in architectural design, MEP (Mechanical, Electrical, and Plumbing), structural engineering, and construction. It offers a comprehensive suite of features, enabling users to design a building and its components in 3D, annotate the model with 2D drafting elements, and access building information from the building model’s database.
What is Revit LT?
Revit LT, on the other hand, is a more lightweight version of Revit. It provides an intuitive, cost-effective solution for professionals and smaller businesses who don’t require the full spectrum of features offered by Revit. Revit LT focuses mainly on architectural design and helps users create high-quality 3D architectural designs and documentation in a coordinated, model-based environment.
Who Should Use Which?
Revit: Best for larger businesses or professionals needing a broad suite of features, especially if their work spans across multiple disciplines like MEP, structural engineering, and architectural design. It’s ideal for those involved in collaborative projects and requires advanced tools and features.
Revit LT: Suited for solo professionals, smaller architectural practices, or businesses on a budget. If your focus is primarily on architectural design and you don’t need the advanced features of Revit, LT is a more cost-effective solution.
About Working on Revit Projects in Revit LT
Revit LT is designed to allow a consultant or team member to continue to work on a project that was created using Revit.
A Revit LT user can do the following:
- Open a project that was created using Revit.
- Use Revit LT to modify the project, continuing the design process.
- Save changes to the project.
You can then open this project in Revit and have access to all Revit tools and functionality.
A project can go back and forth between Revit and Revit LT, being opened, modified, and saved several times.
Key Differences Between Revit and Revit LT:
Cost: Revit LT comes at a significantly lower subscription cost compared to its more feature-packed counterpart, Revit.
Multidisciplinary Capabilities: While Revit covers architectural design, MEP, and structural engineering, Revit LT focuses solely on architectural design.
Collaboration: Revit offers work sharing, which allows multiple users to work on the same project simultaneously. This feature is absent in Revit LT, making the latter less ideal for larger teams or collaborative environments.
Rendering: In Revit, you can render your design directly in the software, while Revit LT requires cloud rendering, meaning you’ll need an internet connection and might consume cloud credits.
Advanced Modelling: Revit offers advanced modelling tools like conceptual design tools, analysis, and dynamic structures. These advanced tools are not available in Revit LT.
Extensions and API Access: Revit provides access to API (Application Programming Interface) and third-party extensions, which can be crucial for customising the software to specific needs. Revit LT doesn’t offer this.
Revit LT does not support most add-ins. If you use Revit with add-ins to modify a project, you may not be able to open that project in Revit LT. Before using Revit LT with your project, test the workflow, opening a project and making slight modifications back and forth in each product, to ensure this issue does not affect you.
Dynamo Scripting: If you’re an advanced user wanting to automate complex design tasks, Revit’s Dynamo scripting interface will be invaluable. Unfortunately, Revit LT doesn’t support this feature.
In summary, while both Revit and Revit LT are powerful tools in the BIM software spectrum, their best-fit scenarios differ. Consider your specific needs, the scale of your projects, and your budget when deciding between the two. Whichever you choose, both tools stand to greatly enhance your architectural design and documentation capabilities.
To discuss your needs or speak with one of our team members about which is the best option for you – you can email us at sales@civilsurveysolutions.com.au or call us on 1300 254 004
About The Author
Ben our Autodesk Business Manager and a structural engineer, has experience with renowned firms including Opus International, SMEC, and WSP, specialising in bridge design on notable projects such as the Pacific Highway Upgrade. Using his technical expertise, he advises on leveraging Autodesk products to enhance productivity.




