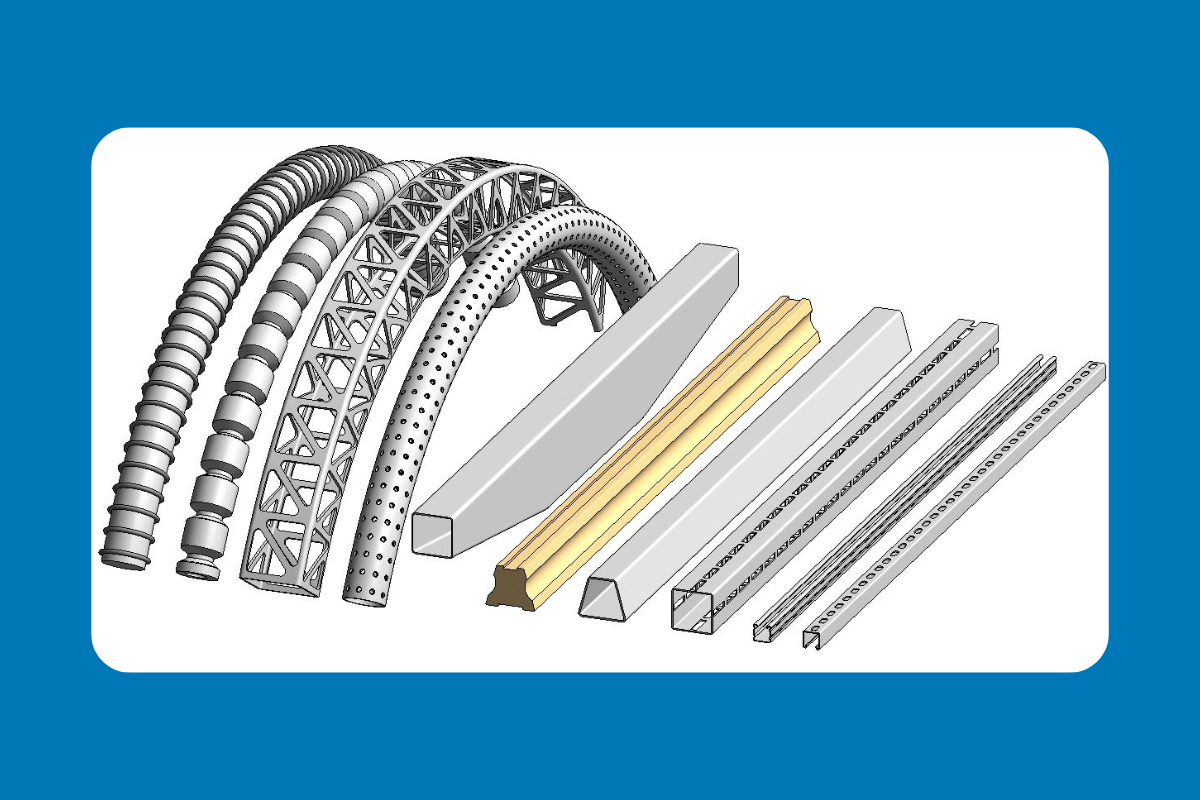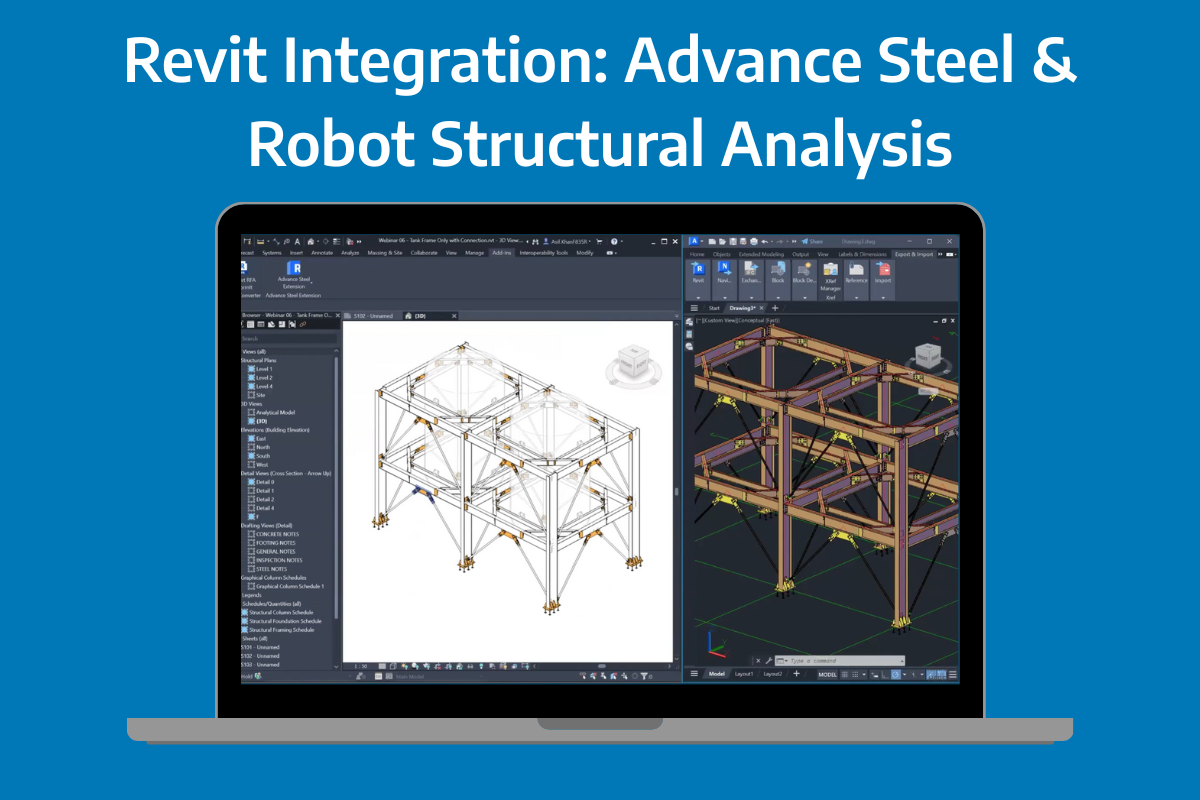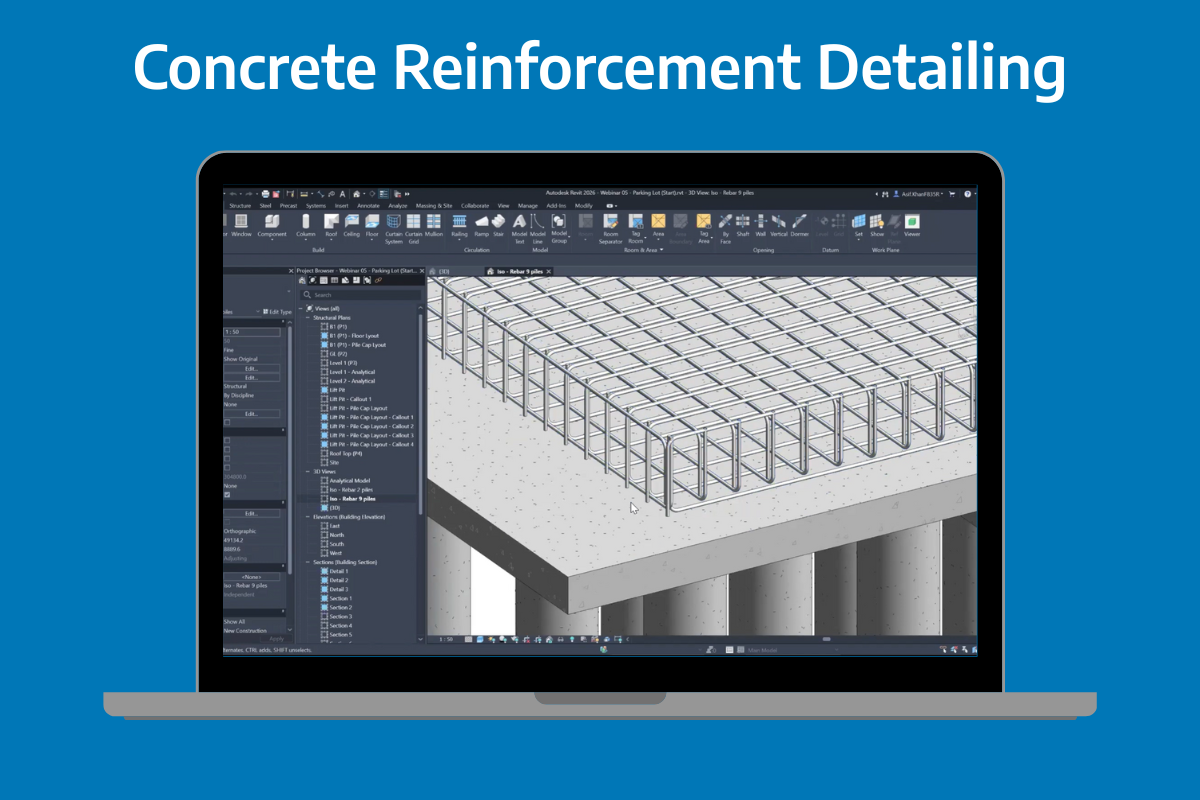Unlocking the Value of Concept Optioneering in Revit Structure
When it comes to structural design, the concept phase is often underestimated. Many projects jump straight into detailed design, leaving little time for exploring multiple options. But this early stage is where some of the most critical decisions are made, and where Revit Structure can truly shine.
In our recent webinar, Concept Optioneering with Revit Structure, we explored how structural engineers and drafters can use Revit’s underutilised Design Options tool to generate, assess, and present multiple design alternatives. Here are some of the key insights from the session.
Why the Concept Stage Matters
Too often, concept development is reduced to a single, basic option, with hours and budget saved for detailed design. But this can create problems downstream. By taking time to explore multiple options, engineers can:
- Balance trade-offs such as material efficiency, constructability, programme duration, and cost.
- Align solutions with client priorities, whether that’s sustainability, budget, or timelines.
- Avoid surprises by involving clients, architects, and other stakeholders early.
- Build flexibility to adapt to evolving inputs from planning authorities, geotechnical engineers, or architects.
Early optioneering isn’t just a courtesy, it’s a strategy that saves time, reduces redesign cycles, and fosters collaboration.
Revit vs Traditional Workflows
Traditionally, concept options are communicated through hand sketches or 2D CAD drawings. While familiar, these methods create rework later and limit collaboration. Revit, on the other hand, offers clear advantages:
- True 3D representation: Visualise spatial relationships and identify clashes earlier.
- Data-rich models: Extract material schedules, cost estimates, and quantities directly from your model.
- Agile iteration: Manage multiple design options in a single environment with built-in version control.
- Seamless interoperability: Link directly to structural analysis tools like Robot Structural Analysis.
- Early coordination: Detect clashes and integrate models with other disciplines from the start.
One of the standout benefits is that Revit concept models are not throwaway work. They evolve seamlessly into detailed design, saving time and eliminating duplication.
Practical Examples of Revit Design Options
During the webinar, our structural application engineer demonstrated real-world examples of how Design Options can be applied:
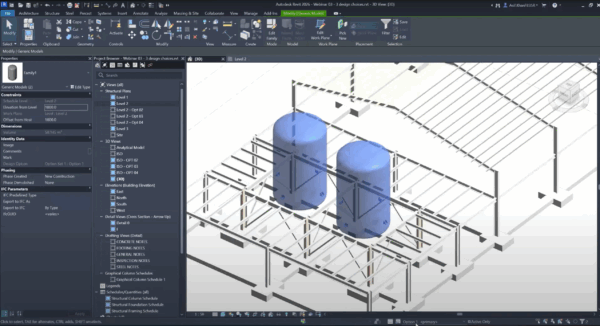
- Tank support systems – Multiple framing layouts were tested to compare constructability and cost, with material schedules automatically generated for each option.
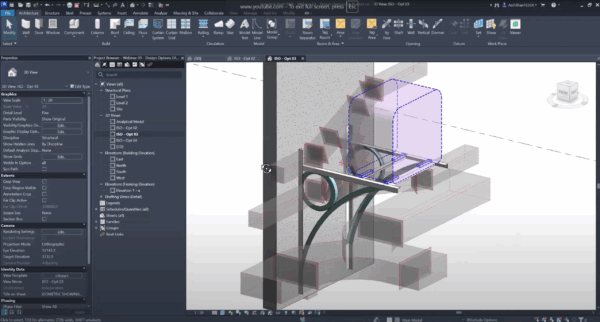
2. Mechanical support structures – Engineers quickly developed alternative bracing solutions to resolve clashes with ductwork, ensuring both performance and efficiency.
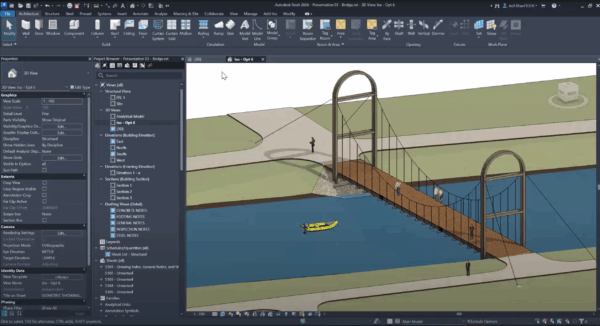
3. Bridge projects – Different pier and truss configurations were modelled to balance hydraulic requirements, architectural input, and cost considerations.
In each case, Revit allowed engineers to present options visually, back them up with accurate costing data, and keep all designs linked to a single base model—avoiding the risks of managing multiple files.
Beyond Engineering: Winning Work with Better Concepts
Concept optioneering isn’t just valuable for design; it’s also a powerful tool in tendering and bidding. By presenting high-quality 3D options early, firms can impress clients, win projects, and then carry those same models into detailed design and analysis.
Tools like Twinmotion for Revit take this even further, enabling realistic renders, environmental context, and stakeholder-ready presentations with minimal effort.
The Takeaway
Revit’s Design Options feature transforms concept optioneering from a side task into a strategic advantage. By modelling multiple options early, engineers can:
- Make better data-driven decisions.
- Improve coordination across disciplines.
- Reduce downstream rework.
- Win more projects with compelling tenders.
Ultimately, it’s not just about creating visuals, it’s about building smarter, more adaptable models that deliver value from day one.
If you’d like to explore these tools in more detail, watch the full webinar replay and our other sessions on steel connections, concrete reinforcement, and advanced Revit integrations.
About The Author
We are the leading provider of civil engineering and survey software solutions and services in Australia.


