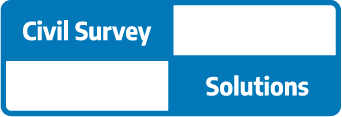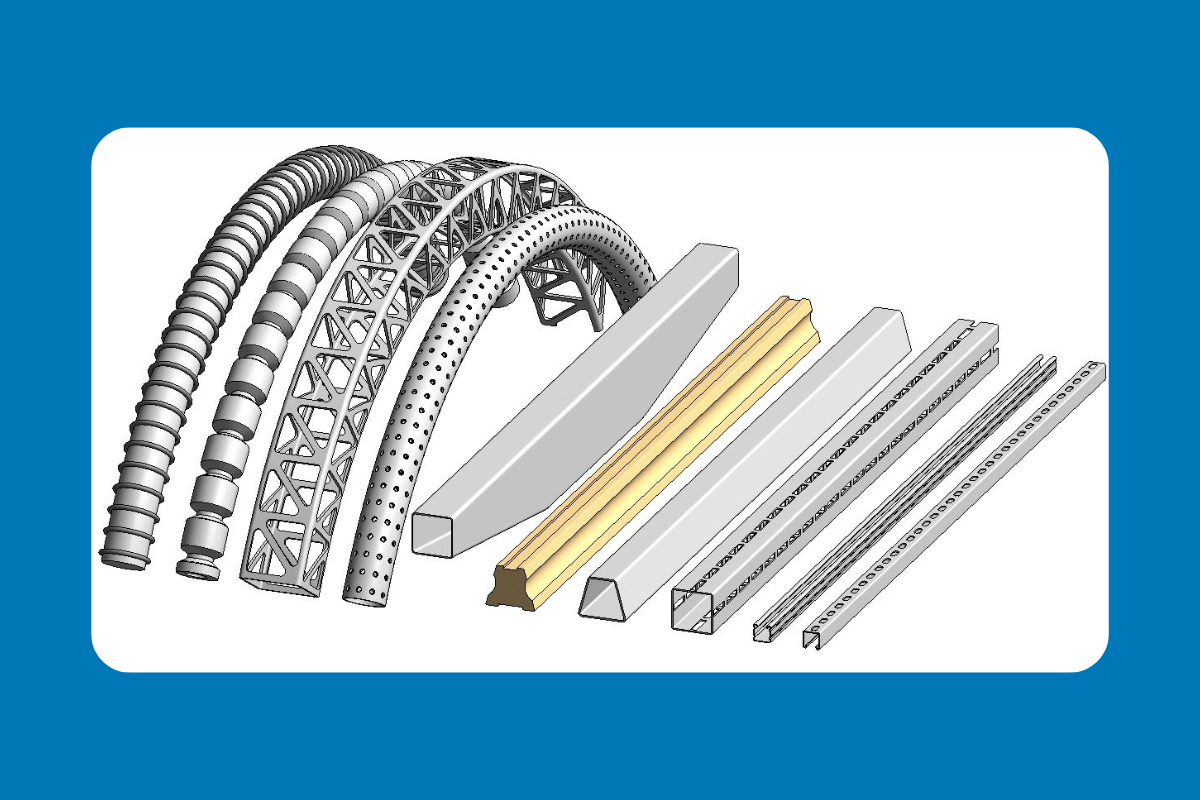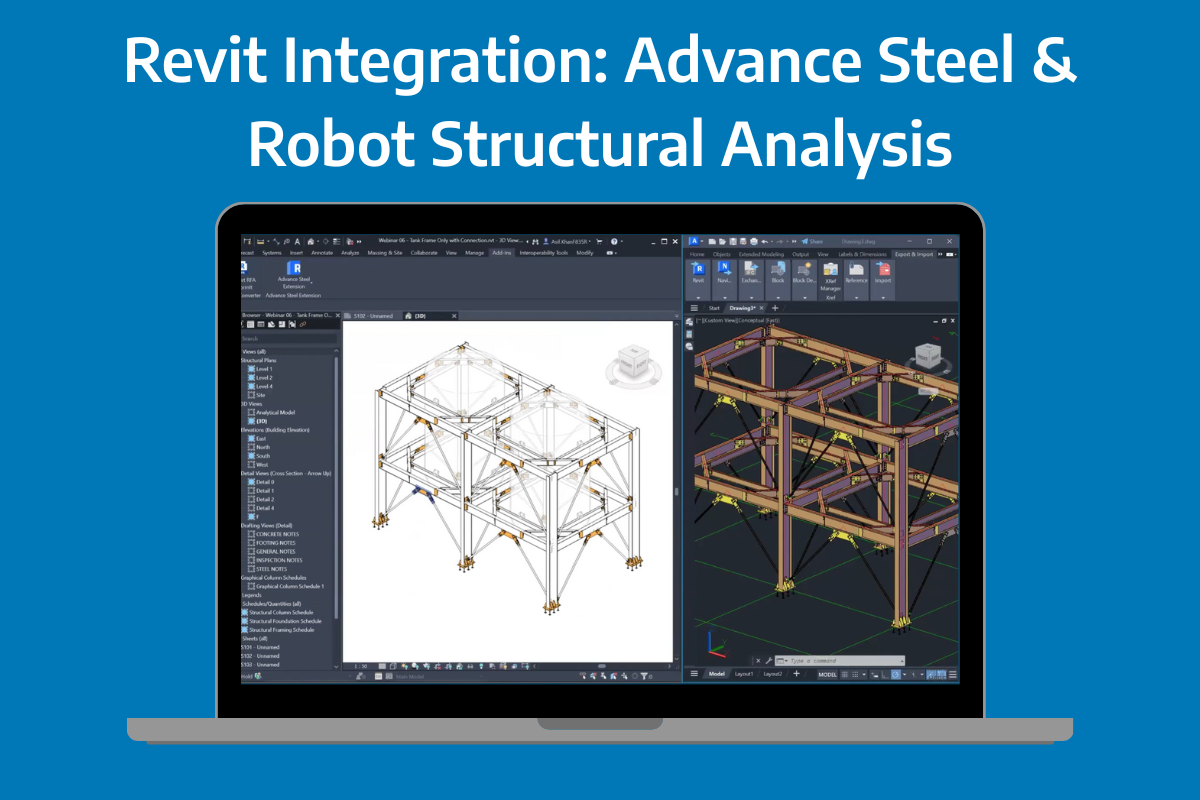Migrating from AutoCAD to Revit Structure: The Why and How
The shift from 2D drafting to Building Information Modelling (BIM) is well underway in the structural engineering industry. If your team still relies heavily on AutoCAD for structural design and documentation, you may be spending unnecessary time on manual tasks, and missing opportunities for greater accuracy, collaboration, and efficiency.
This article explains why more firms are adopting Revit Structure and how Civil Survey Solutions can help make the transition smooth, cost-effective, and tailored to your needs.
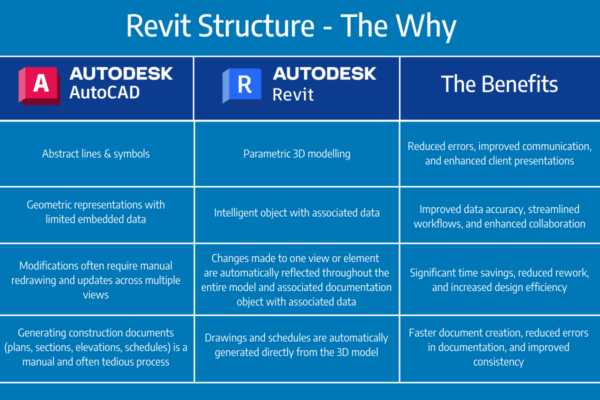
Why Make the Move to Revit?
1. Reduced Errors and Rework
In AutoCAD’s 2D environment, every section, elevation, and detail must be created and updated manually. Even small design changes can mean hours of editing and a high risk of inconsistencies.
Revit’s single, coordinated 3D model updates all drawings automatically when you make a change in any view, reducing errors and saving hours.
2. Clearer Communication
Revit’s 3D environment makes it easier for engineers, architects, fabricators, and clients to see the design intent. Models contain rich structural data — from material properties to identification codes — so schedules, quantities, and annotations are generated directly from the model.
3. Streamlined Workflows
Revit connects the entire design-to-documentation process, allowing faster iterations, fewer manual edits, and better coordination across disciplines.
4. Better Collaboration
Worksharing allows multiple team members to edit the same model simultaneously, removing the inefficiency of exchanging DWG files back and forth.
5. Proven Time Savings
Structural firms adopting Revit report up to:
- 50% less time spent on design and documentation
- 90% fewer coordination issues
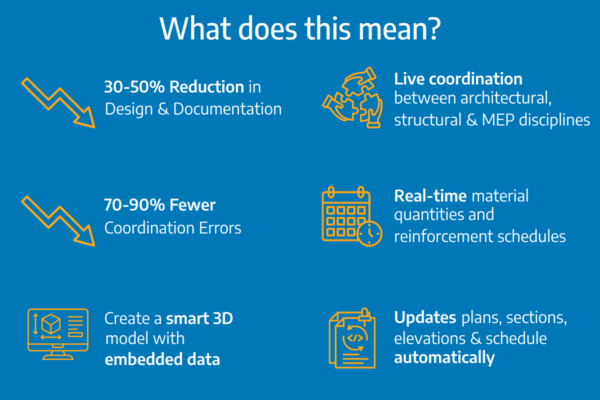
How Revit Fits Into Your Workflow
Revit doesn’t require abandoning AutoCAD entirely. Existing DWGs can be imported into Revit for use in early design stages or standard detail referencing. Revit also integrates with other Autodesk tools:
- Robot Structural Analysis & Structural Bridge Design – run simulations and code checks directly from your model.
- Advance Steel – for shop drawings, steel detailing, and CNC outputs.
- Autodesk Construction Cloud – publish models, share with stakeholders, manage markups and RFIs, and perform clash detection in a centralised platform.
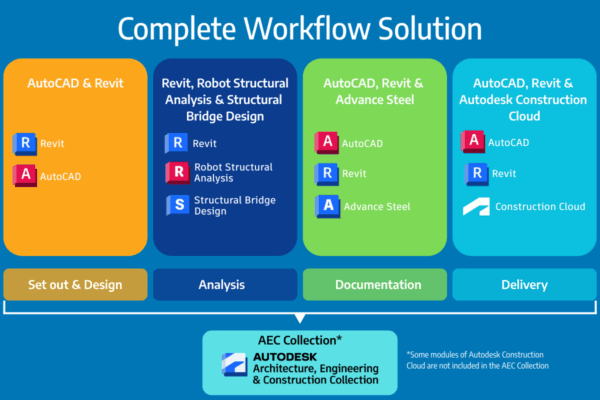
Where Civil Survey Solutions Fits In
We don’t just sell software, we work with you to embed Revit into your business in a way that delivers lasting results. Our team has decades of combined experience in structural engineering, drafting, and BIM implementation. We know the challenges of switching from AutoCAD because we’ve helped companies of all sizes overcome them.
When you work with us, you get:
- Custom Revit Templates – Our Civil Survey Solutions structural template comes pre-loaded with Australian content, tailored views, and ready-to-use families, saving you weeks of setup.
- Migration Support – We’ll help you bring in your existing AutoCAD details, standard drawings, and DWG content so your legacy work remains usable in your new Revit environment.
- Hands-On Training – Delivered by structural application engineers who use Revit in real projects, ensuring your team gains practical, job-ready skills.
- Ongoing Technical Support – Local experts ready to answer questions, troubleshoot issues, and provide guidance whenever you need it.
- BIM Workflow Optimisation – From modelling standards to collaboration tools like Autodesk Construction Cloud, we’ll help you unlock the full ecosystem.
How We Help You Transition: Our Implementation Plan
Switching to Revit isn’t just about installing new software — it’s about aligning tools, people, and processes. Our proven approach covers every stage:
- Planning & Assessment – We review your workflows, project types, and team skills, then define your business goals for BIM adoption.
- Licensing & Setup – We ensure you have the right software, hardware, and Autodesk configurations from the start.
- Customisation – We tailor templates, content libraries, and project standards to match your business and compliance requirements.
- Training – We upskill your team with targeted training, either using our custom template or your own standards.
- Pilot Project – We work with you on a real project to apply new workflows, identify improvements, and build team confidence.
- Review & Scale – We refine processes and roll out Revit across all projects and departments.
- Ongoing Support – You’ll have direct access to our structural specialists for help, updates, and continual process improvement.
The Results You Can Expect
By combining Revit’s powerful modelling capabilities with Civil Survey Solutions’ expertise, you can expect:
- Faster, higher-quality project delivery
- Fewer costly errors and rework
- Better collaboration within your team and with external stakeholders
- A future-proof digital workflow ready for the demands of BIM projects
Ready to make the switch?
Civil Survey Solutions can guide you through every stage, from initial planning to full rollout, ensuring your investment in Revit delivers immediate and long-term returns.
Contact us today to discuss your migration plan or to request a demo of our custom Revit structural template.
About The Author
We are the leading provider of civil engineering and survey software solutions and services in Australia.
