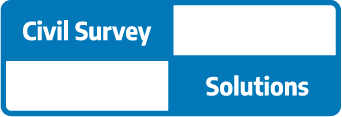Revit Structure Customisation for Australian Structural Engineering Workflows
Are you a structural engineering firm in Australia seeking to standardise your modelling, reduce documentation time-and-risk and improve output consistency? Our customised Revit Structure service brings together production-ready families, annotation packs and a tuned template built specifically for Australian structural workflows and standard compliance.
Revit Structure Family Preview
Revit Structure Custom Families Australia
We only show high-level teasers here, click Request PDF for full parameters and usage notes.
Revit Structure Template
A tuned project starter aligned to Australian practice, consistent modelling and documentation from day one.
FAQs
Which Revit versions are supported?
Families and the template are authored in 2023 and can be upgraded to later releases.
Do you provide the RTE/RFA directly?
We provide PDFs first so you can review scope and parameters. On approval we share the RFA/RTE aligned to your standards.
Are these families compliant with local industry standards?
Yes. Where relevant we align parameters and rules and include AU bridge girders.
Can you customise for our firm?
Absolutely — we can rename parameters, retag, and extend schedules to match your drafting conventions.
How big is the structure template?
Approximately 135 MB with content and presets.
Who maintains the content?
Our technical specialists maintain and version the library; we will communicate for future updatesA.
Ready to standardise your structural documentation?
Request the PDF specs or the full template pack and we’ll help you deploy in your next project.
