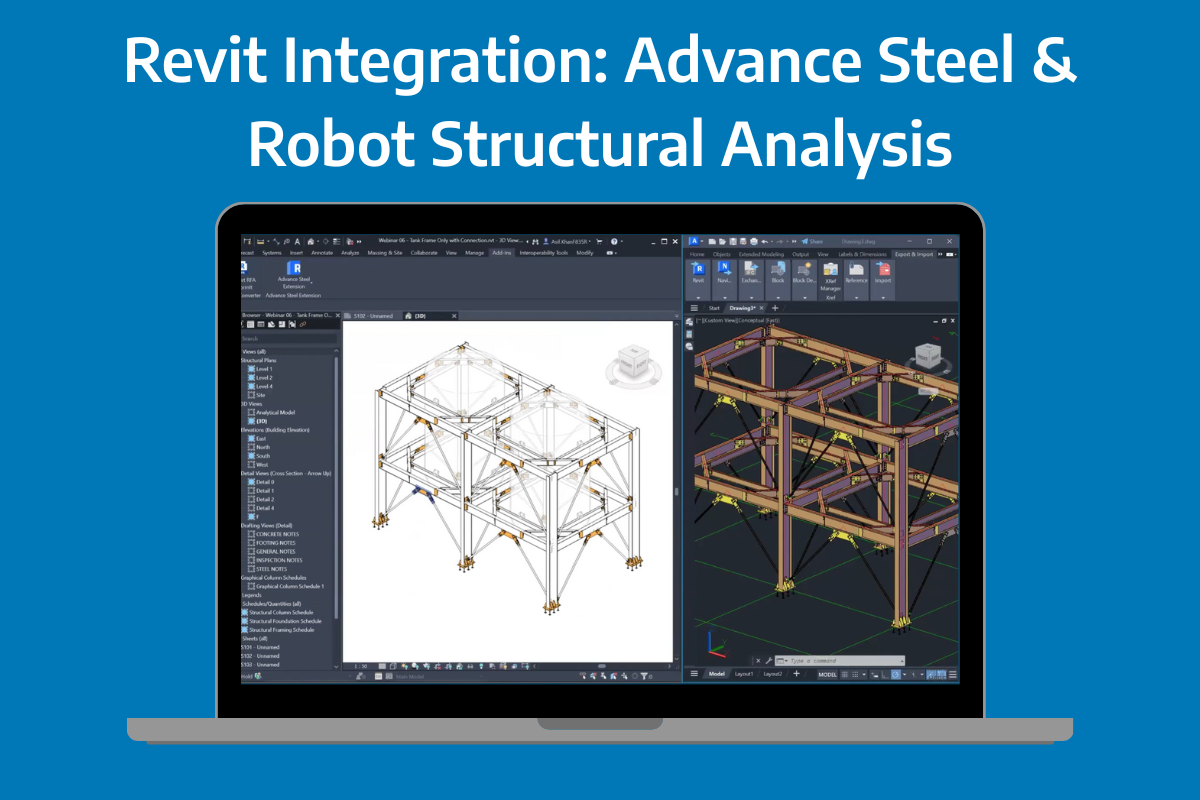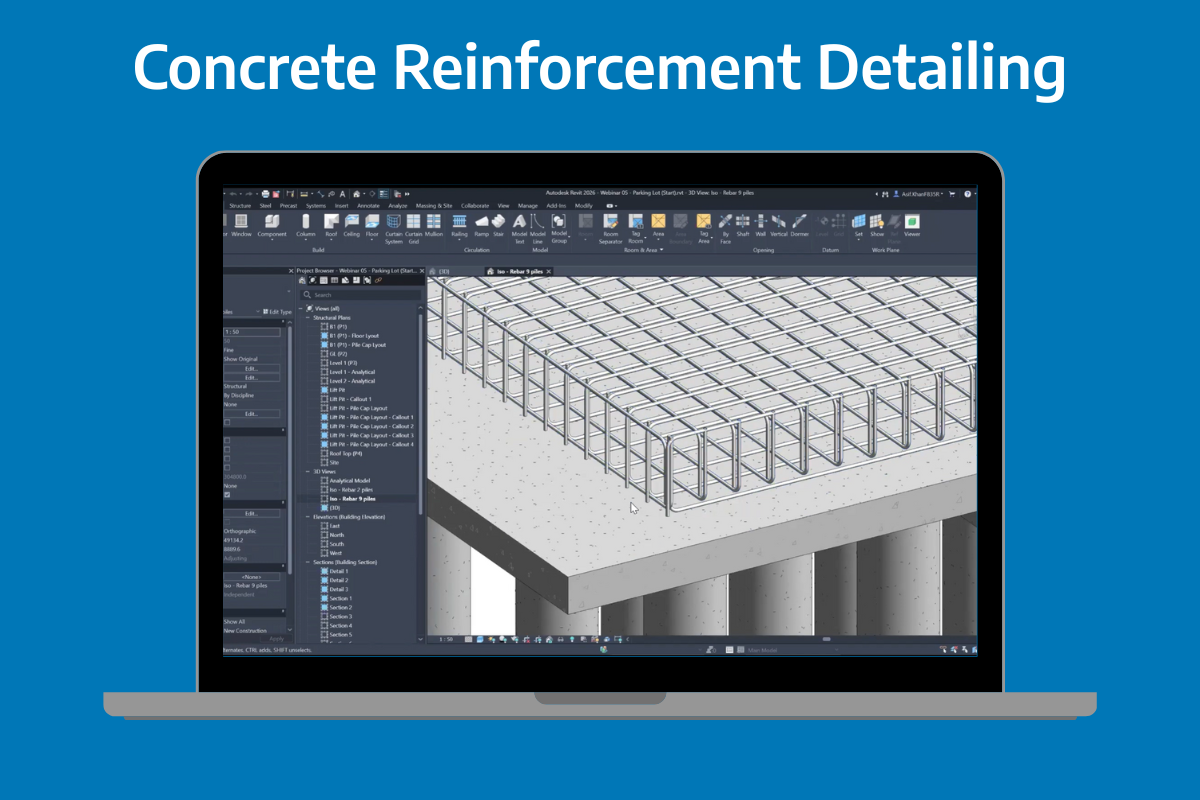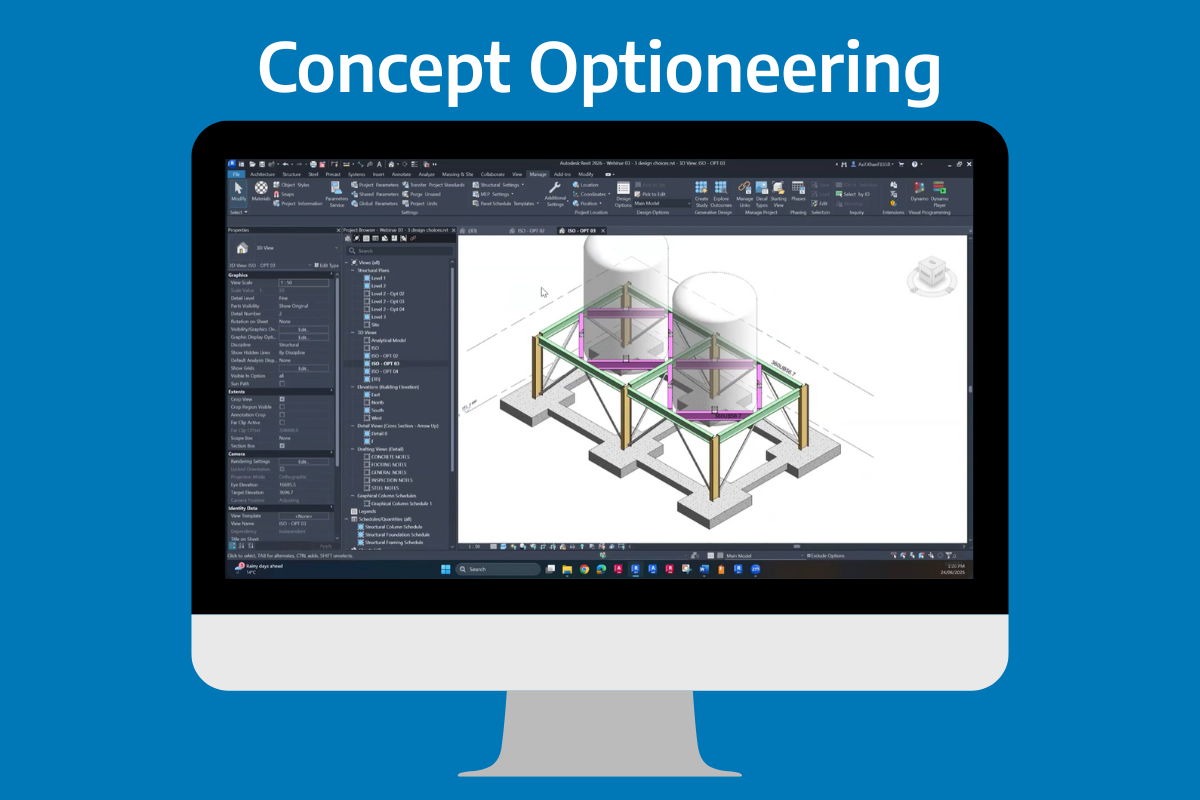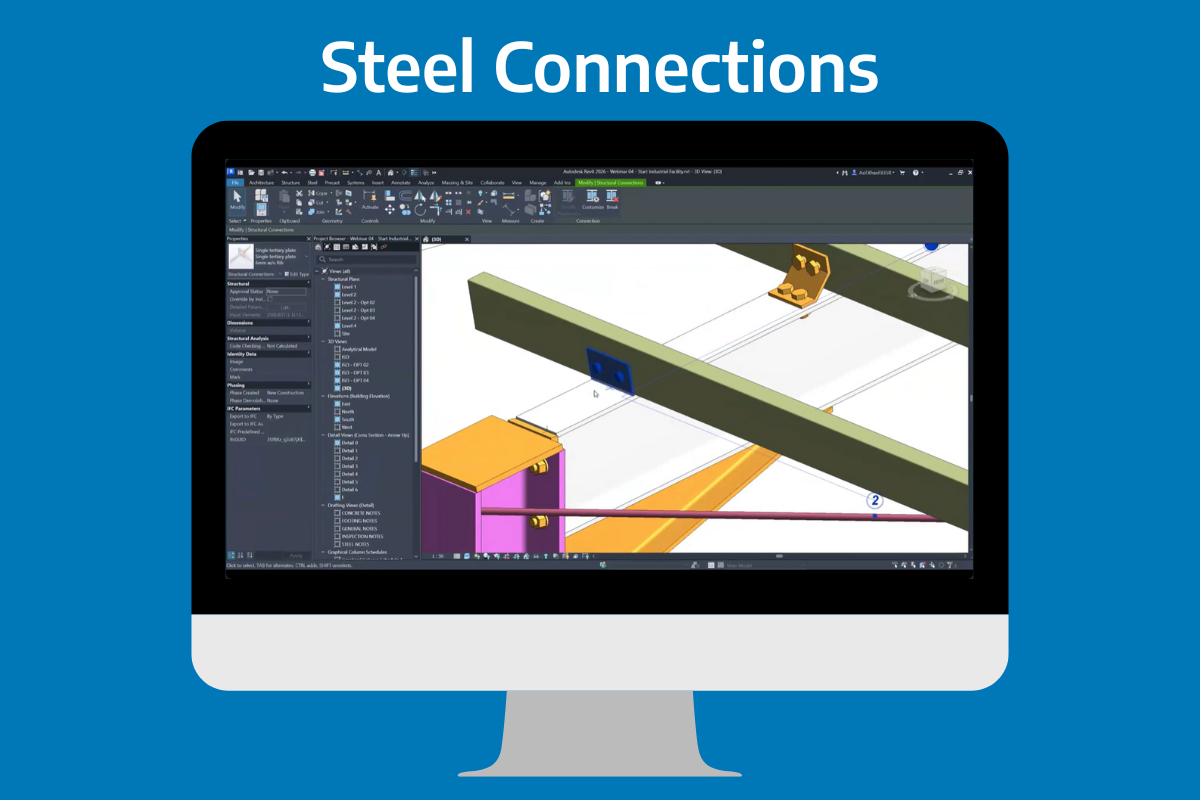Pushing the Boundaries of Revit Structure: How Custom Families Drive Smarter Design
At Civil Survey Solutions, innovation isn’t just about adopting new technology, it’s about shaping it to meet real-world engineering needs. One of the people leading that charge is our Structural Application Engineer, Asif Hosain Khan, whose expertise in Revit Structure has been transforming the way our customers design and document their projects.
With nearly a decade of experience, he’s seen first-hand how Revit has evolved from a 3D modeling tool into an essential platform for structural design, coordination, and automation.
Discovering the Power of Revit
His journey with Revit Structure began nine years ago, during a project involving the 2D documentation of a Gas Insulated Switchgear (GIS) foundation. Out of curiosity, he decided to model the foundation in Revit, replicating the depth and dimensions shown in the original 2D drawings. When he ran a clash detection, Revit flagged several interferences between elements.
That moment, he says, was the turning point:
“This incident made me realize that this tool is going to be the future of the AEC industry to minimize the coordination among various disciplines.”
What started as an experiment quickly became a career-defining passion.
Why Every Project Needs Custom Families
Over time, one thing became clear, custom Revit families are essential for almost every project. While Autodesk’s default content libraries provide standard member shapes, the real world often demands more flexibility. Australian projects in particular rely on product-specific components, an example could be Unistrut or Ezystrut channels and fittings, which aren’t included in the out-of-the-box content packs.
That gap inspired him to start creating custom families tailored to our clients’ needs. These components don’t just look right, they’re designed to function correctly, adhere to Australian standards, and integrate seamlessly with the Civil Survey Solutions Revit Template.
Innovation in Every Detail
Among his most complex and innovative creations are the SUPA series and pipe support systems developed for the company named Flexistrut, fully parametric, slotted, and highly adaptable. Another standout project involved developing Australian Super T-shaped girders with adjustable “hogging” parameters, giving engineers greater control over structural variations.
What makes these families so powerful is their built-in intelligence. Each one includes user-defined parameters driven by formulas or linked data, allowing users to make instant adjustments without redrawing components. The result? Projects that are faster, more flexible, and more precise.
Efficiency Through Flexibility
Custom families aren’t just about creating accurate models, they’re about saving time. A well-built family can be reused across multiple projects, adjusted on the fly, and shared with clients and fabricators effortlessly.
“Once a family is tested and ready, it becomes a drag-and-drop component,” he explains.
“It minimizes manual changes, reduces errors, and can even go straight to fabrication.”
In many cases, families can incorporate third-party formats like .SAT, .STEP, or .SKP files, making collaboration between vendors smoother and enabling accurate clash detection in tools such as Navisworks.
From Idea to Implementation
Each custom family begins with research; collecting references, sketches, and dimensional data. The process involves planning the geometry, creating reference planes, assigning custom parameters, and then flexing the family, testing how it behaves when values are pushed to their limits.
This “flexing” ensures that the family remains stable, efficient, and lightweight. If a family performs well under extreme values, it’s ready for project integration. Only then is it finalised, documented, and stored securely for client use.
Challenges and Continuous Growth
The most challenging aspect of his work isn’t modeling, it’s automation. While tools like Dynamo can automate parts of the process, they require scripting knowledge that doesn’t come naturally to a drafter. Still, every challenge presents an opportunity to learn, and he continues to explore ways to streamline family creation through smarter workflows.
Testing remains a crucial step. By experimenting in real project environments, he identifies which parameters should be type-based (fixed for all elements) or instance-based (adjustable for individual element), ensuring that families stay both powerful and user-friendly.
Supporting Revit Users, One Family at a Time
Every custom family developed at Civil Survey Solutions goes through acute planning, meticulous testing, and carefully documented. Each includes details such as category, type name, parameter descriptions, and any extra attributes that define its functionality. This ensures users know exactly how to deploy each component in their Revit environment.
Clients who purchase Revit through Civil Survey Solutions already have access to many of these families within the CSS Revit Template. Others can request custom content directly, and we’ll work closely with them to design and test exactly what they need.
Custom content, as he puts it, is always need-based:
“When a client contacts us, we start by understanding their requirements, visualizing what the final product should look like, and then bringing their vision to life.”
Advice for New Revit Users
For those just starting out, his advice is simple: start small, but start smart. Begin with basic families, for example, square or rectangular foundations. Then, step into more complex forms that use curves, nesting, and shared parameters. As confidence builds, experiment with formulas and project associate parameters.
Like any craft, mastering Revit families takes time, but each step brings you closer to the kind of efficiency and precision that transforms entire workflows.
Final Thoughts
Custom Revit families represent the perfect blend of engineering intelligence and design efficiency. At Civil Survey Solutions, we’re proud to help users go beyond the basics, equipping them with the tools and knowledge to design faster, smarter, and with greater accuracy.
Whether it’s a unique girder, a pipe support system, or a parametric connection detail, every custom family is a small but powerful step toward a more connected and efficient AEC future.
About The Author
We are the leading provider of civil engineering and survey software solutions and services in Australia.




