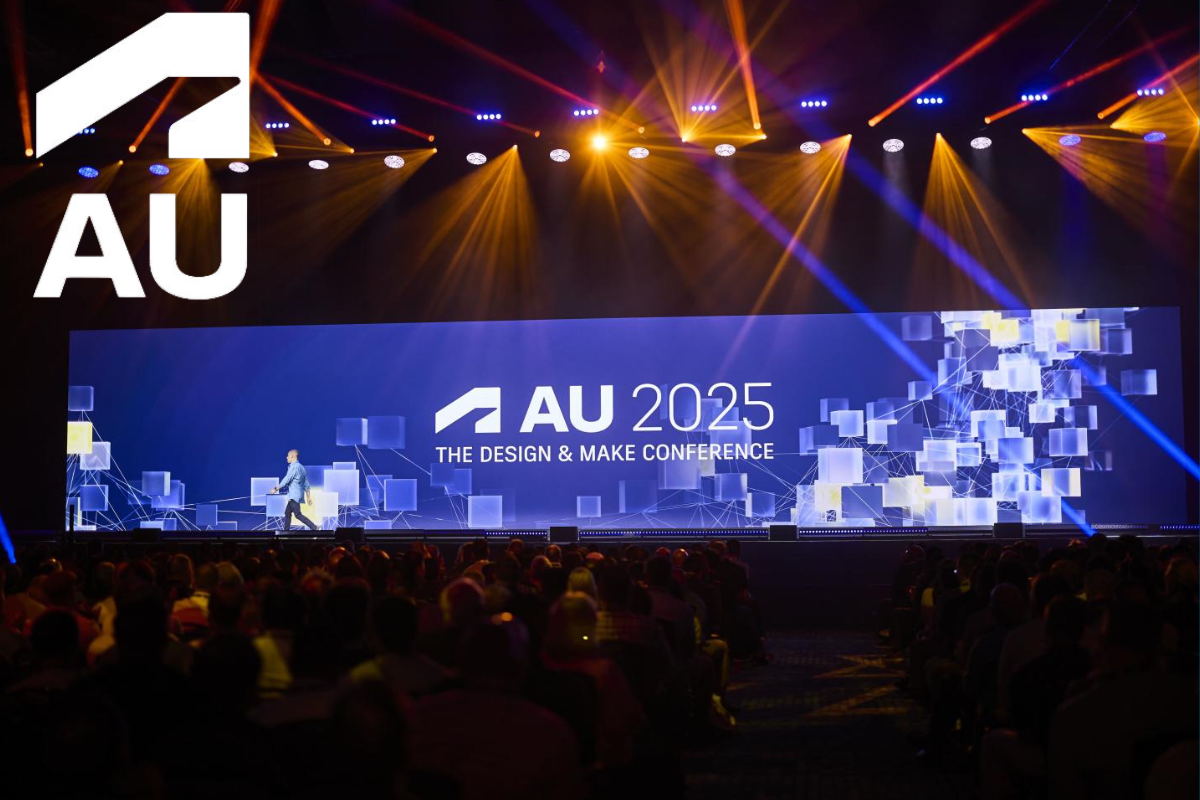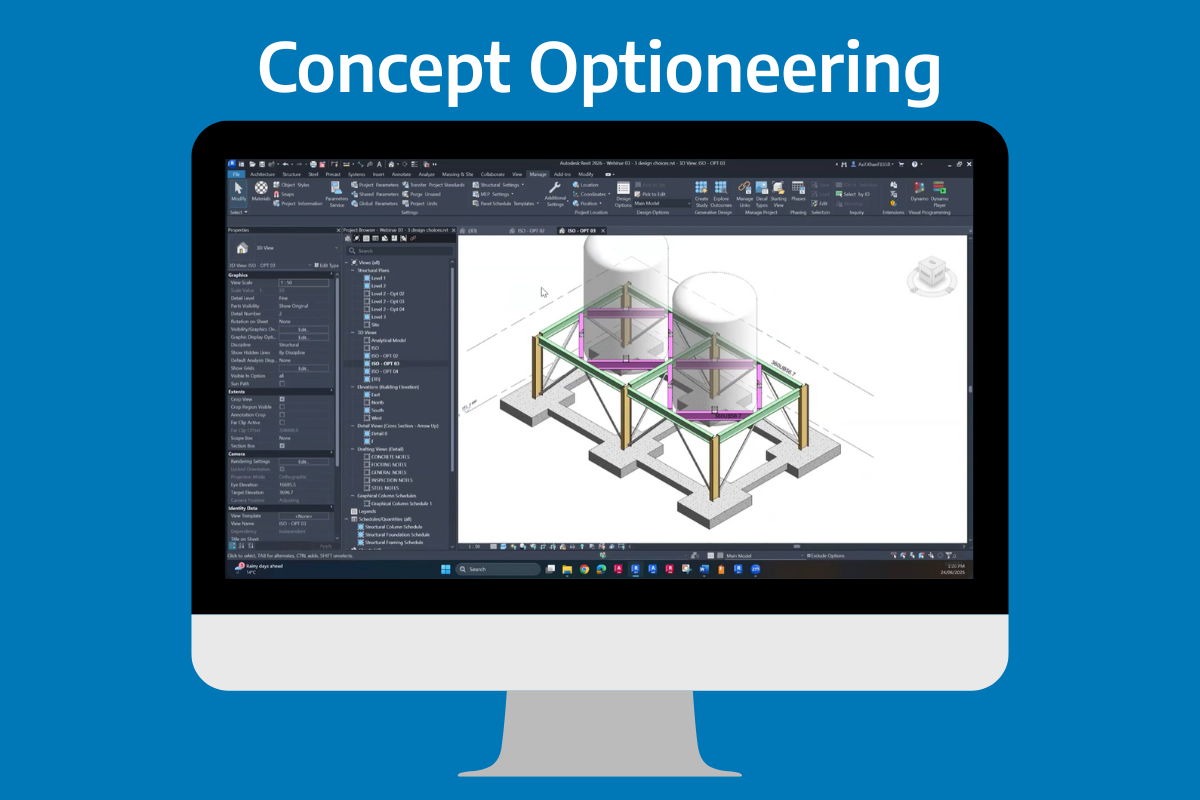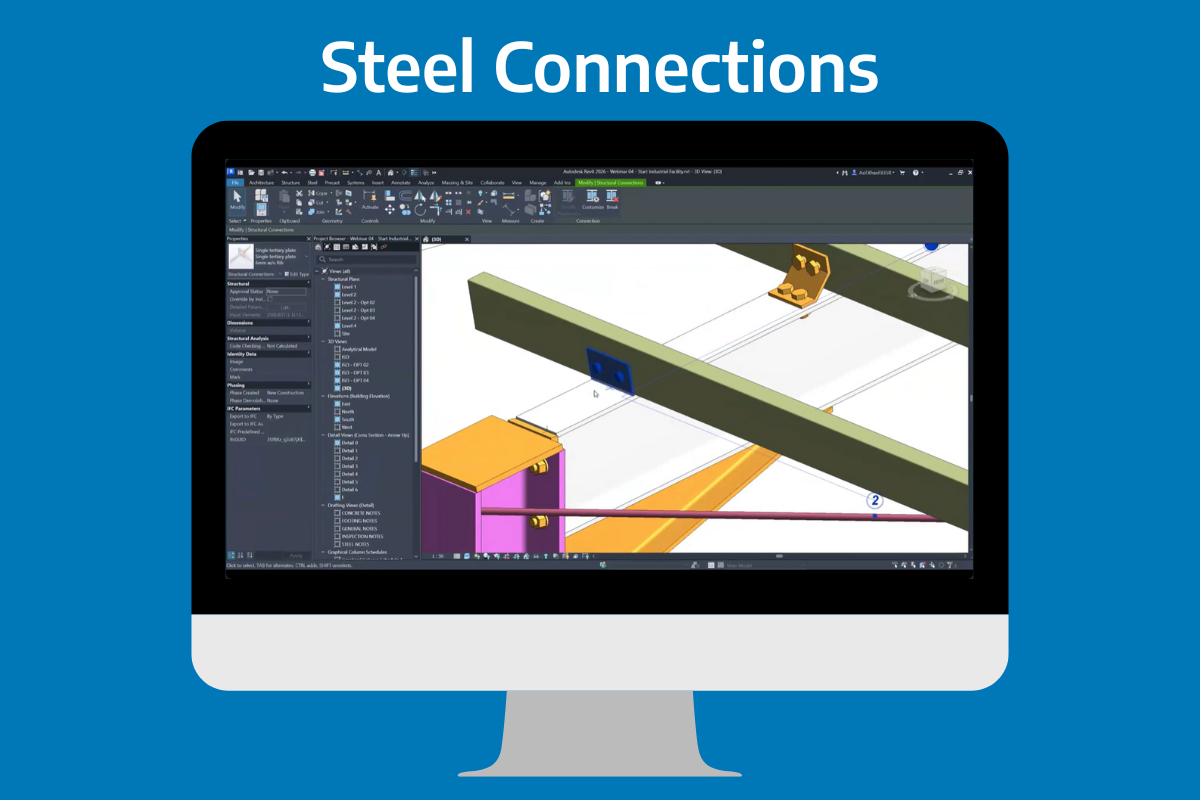Understanding the sun’s orientation and impact on architectural designs has always been crucial for creating sustainable and comfortable environments. While offering free heat and light, the sun can introduce challenges such as glare, unwanted heat, and increased cooling demands. Autodesk Forma addresses these concerns by introducing a comprehensive sun analysis feature. Forma allows architects and designers to conduct detailed shadow studies by adjusting the time and date, ensuring that the model’s shadows are georeferenced and accurate. The tool goes beyond this by calculating the percentage of sun hours a building façade receives, considering the surrounding context and sun position. By integrating a heat map feature, architects can swiftly test and adjust their designs to optimise the sun’s benefits, ensuring healthier and more eco-friendly spaces. Leveraging cloud computing, Forma’s sun analysis works with 240 control points daily, delivering impressively accurate results in almost no time.
Forma’s capability isn’t just about data; it’s about transforming that data into actionable insights for architects and designers. This incredible tool is available as part of the AEC collection. Learn more about this feature below.
About The Author
Ben our Autodesk Business Manager and a structural engineer, has experience with renowned firms including Opus International, SMEC, and WSP, specialising in bridge design on notable projects such as the Pacific Highway Upgrade. Using his technical expertise, he advises on leveraging Autodesk products to enhance productivity.




