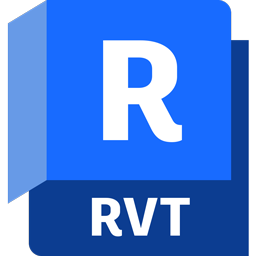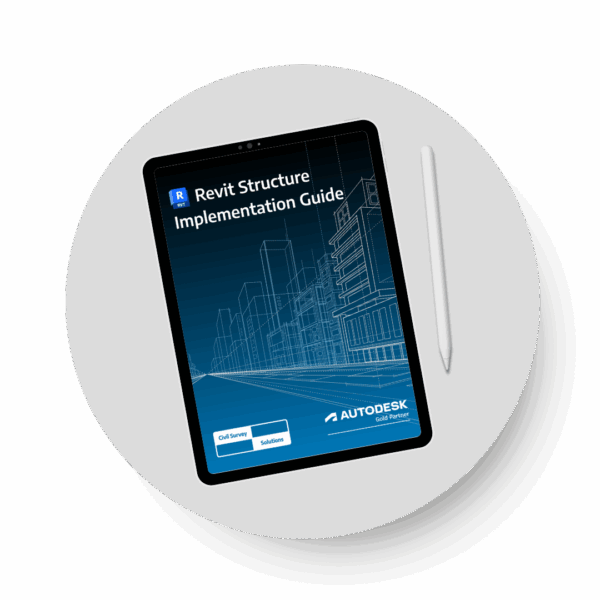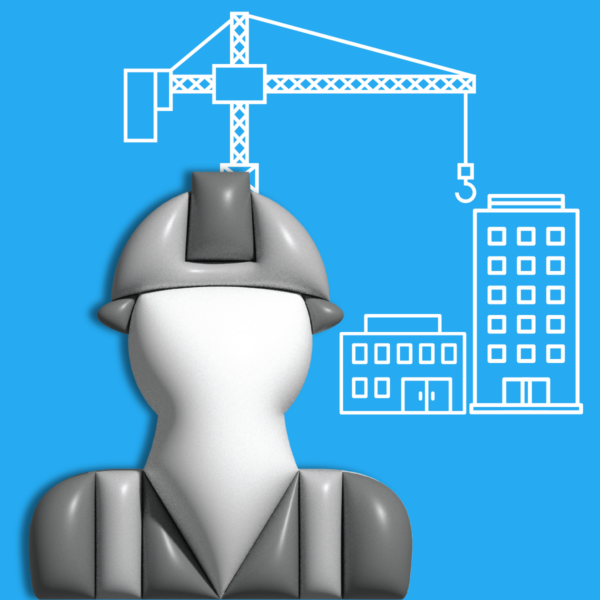 Revit
Revit
BIM software for designers & builders
ANNUAL SUBSCRIPTION
Autodesk annual subscriptions provide cost-effective access to the latest design and engineering software, offering a 33% savings compared to monthly plans. Subscribers benefit from continuous updates, technical support, and flexible payment options, ensuring they stay current and productive throughout the year.
MULTI-YEAR ANNUAL BILLING
Autodesk’s three-year subscriptions offer significant cost savings—up to 10% compared to renewing annually—while locking in your software price for the full term . This multi-year option ensures uninterrupted access, reduces administrative overhead, and provides predictable budgeting for long-term projects.
FLEX TOKENS
Purchasing your Revit subscription through Civil Survey Solutions provides you with:
30 Day Money Back Guarantee
Complimentary Technical Support
Access to exclusive training
Customisation & Implementation
Regular Industry Updates
What is Revit?
Revit is a BIM software designed to help Architecture, Engineering and Construction teams design and develop high-quality buildings and infrastructure.
- Model shapes, structures and systems in 3D with parametric accuracy, precision and ease
- Streamline documentation work, with instant revisions to plans, elevations, schedules and sections as projects change
- Empower multi-disciplinary teams with speciality toolsets and a unified project environment
Explore Revit Structure Solutions
Implementation, customisation, training, and a full webinar series designed for structural engineering teams using Revit Structure. Everything you need to deliver coordinated, consistent structural models and documentation.
View Revit Structure Solutions →
Download Free eBook: Revit Structure Implementation Guide
Your roadmap to navigating one of the most important shifts in structural engineering
Our free guide, Revit Structure Implementation Guide, will unpack why Revit matters, how it transforms design and documentation, and the key steps your team can take to unlock its full potential. Let’s get started.
Technical Resources

We offer expert-led Autodesk software training courses designed to boost your productivity and skillset. Whether you’re new to the platform or looking to advance your expertise, our tailored training helps you get the most out of your Autodesk investment.
We offer a range of learning options, including instructor-led online or in person options, as well as the world’s largest catalogue of Autodesk eLearning material.
Revit Structure Webinar Series – From Foundations to Advanced Workflows
Join Civil Survey Solutions for a six-part technical webinar series designed specifically for structural engineering professionals. Across these sessions, we explore how to transition to and maximise the capabilities of Revit Structure, from initial migration and customisation through to advanced detailing and integration with structural analysis tools. Whether you’re starting your BIM journey or looking to refine your workflows, these webinars provide practical insights and expert guidance to help you deliver smarter, more efficient structural projects.
Why use Revit?
Revit is the leading industry software solution to design, document, visualise and deliver architecture, engineering and construction projects. It allows the user to run projects more efficiently by easing production burdens through built-in automation for documenting the design, and managing deliverables. Unifying your project team and workflow is simple as you can save, sync and share model-based BIM and CAD data. Using Revit as the data backbone of your BIM process will allow you to take command of your design data.
Within Revit, there are purpose-built tools for architecture, engineering and construction. Below you will find further information on how Revit can support different disciplines.
Design to documentation
Place walls, doors and windows. Generate floor plans, elevations, sections, schedules, 2D and 3D views and renderings quickly and accurately.
Analysis
Optimise building performance in early-stage design, run cost estimates and monitor performance over the lifetime of the project and the building.
Visualisation
Generate photorealistic renderings. Create documentation with cutaways, 3D views and stereo panoramas to extend your design to virtual reality.
Co-ordination and collaboration
Share, sync and iterate designs with engineers and contractors in Revit in a unified project environment.
Concrete reinforcement
Model 3D concrete reinforcement in an advanced BIM environment. Create detailed reinforcement designs and shop drawing documentation with rebar bending schedules.
Design-to-detail workflows
Connect steel design and detailing workflows. Define design intent for a higher level of detail for steel connections in the Revit model.
Documentation
Create more accurate, detailed documentation of steel and concrete designs.
Analysis
Conduct structural analyses and export to analysis and design applications with the analytical model while you create the physical model in Revit.
Integrated design
Streamline the engineering design process with Revit. Co-ordinate and communicate design intent in a single model before construction begins.
Analysis
Conduct simulations and interference detection early in the design process. Use conceptual energy analysis data for engineering-driven calculations.
Documentation
Design, model and document building systems in the context of a full building information model, including architectural and structural components.
Fabrication
Model for MEP fabrication with tools that automate the fabrication model layout. Prepare a model for detailed co-ordination of fabrication and installation.
Make more informed decisions
Use data-rich 3D models to make planning and preconstruction decisions earlier. Align your construction modelling efforts for downstream use.
Connect design to detailing
Model steel connections with a higher level of detail. Use tools to better connect structural design to detailing, helping reduce time to fabrication.
Prepare for fabrication
Access product data and specifications in Revit models to clarify and move from design intent to fabrication and installation.
Improve communication
Use Revit models to co-ordinate on-site trades; detect clashes; sequence phases; and improve office-to-field efficiency, quality assurance and quality control.





